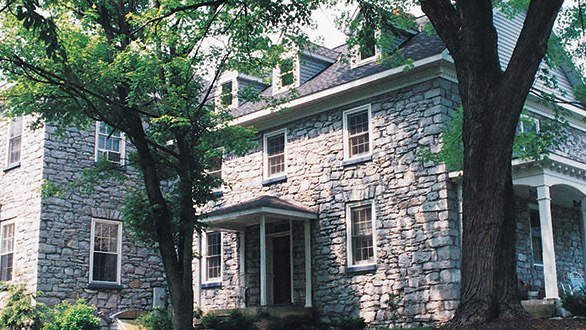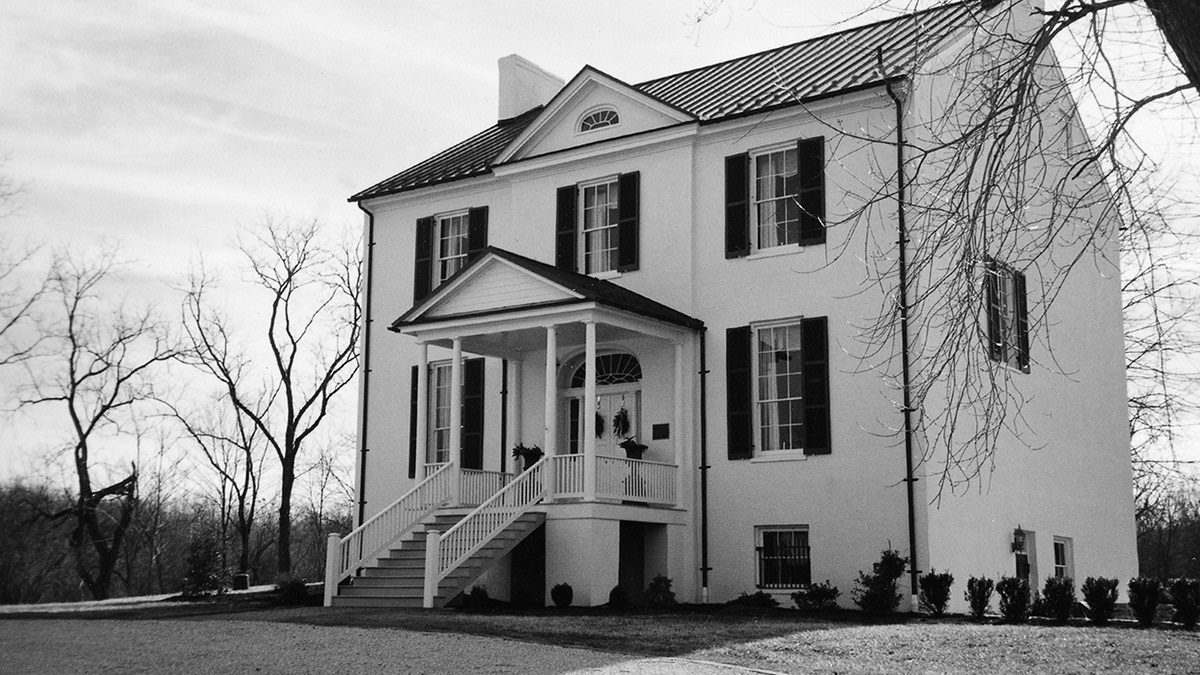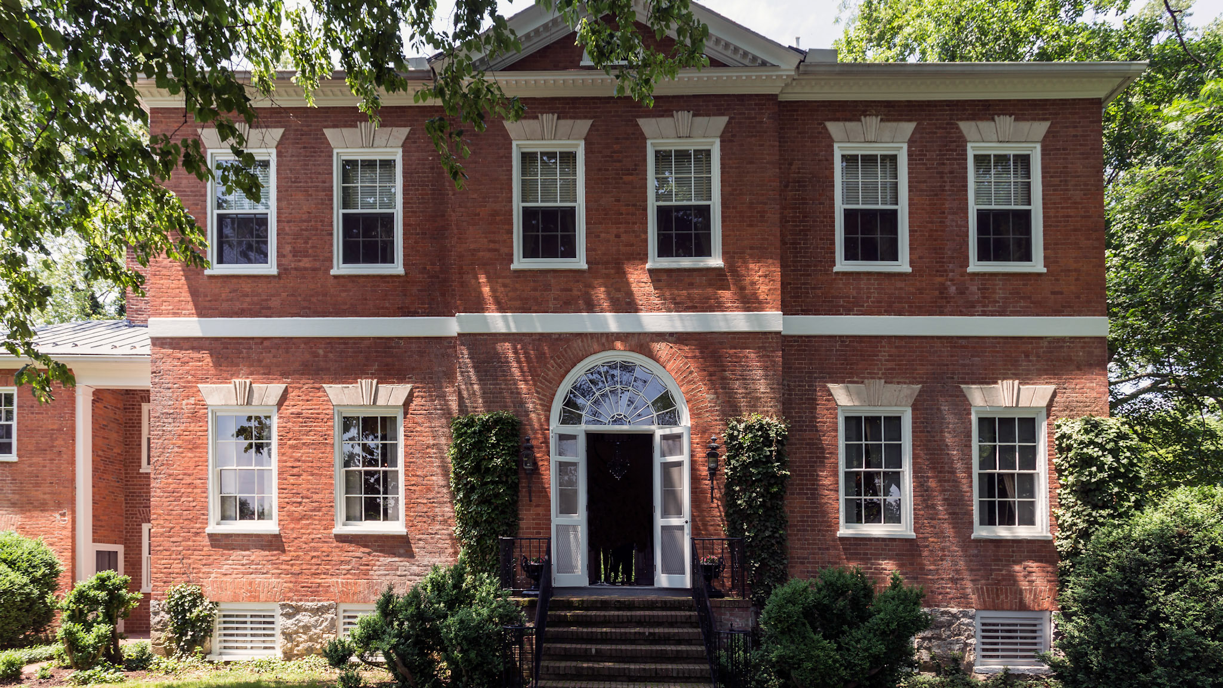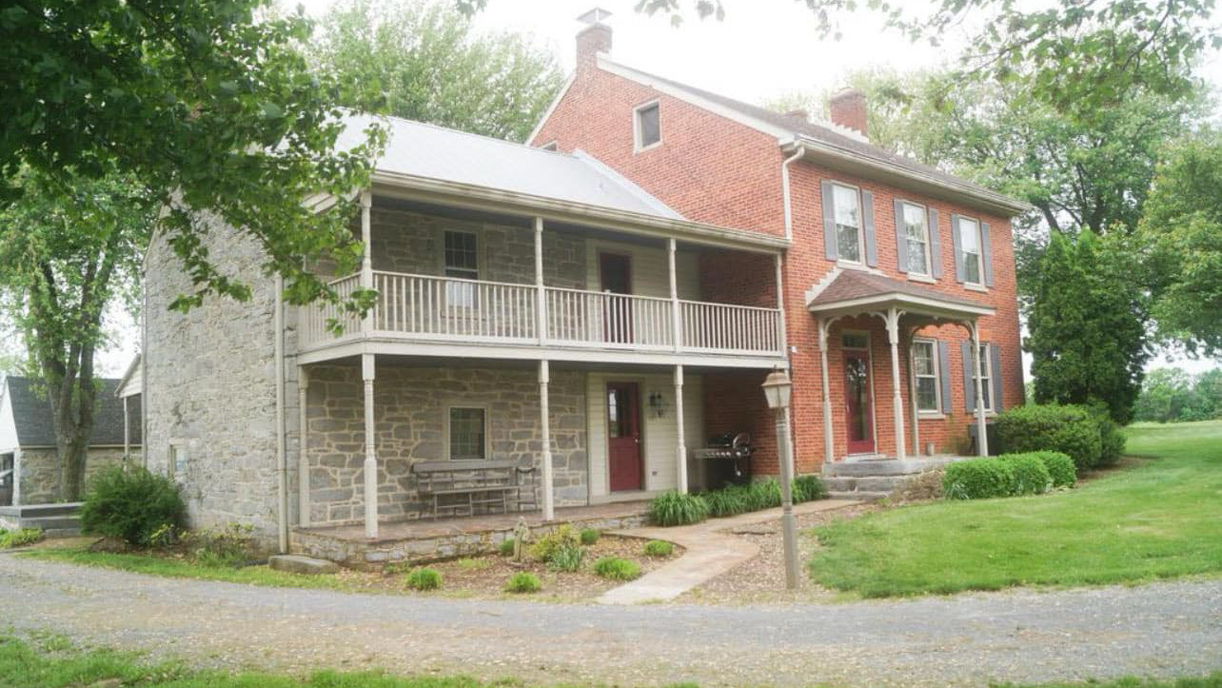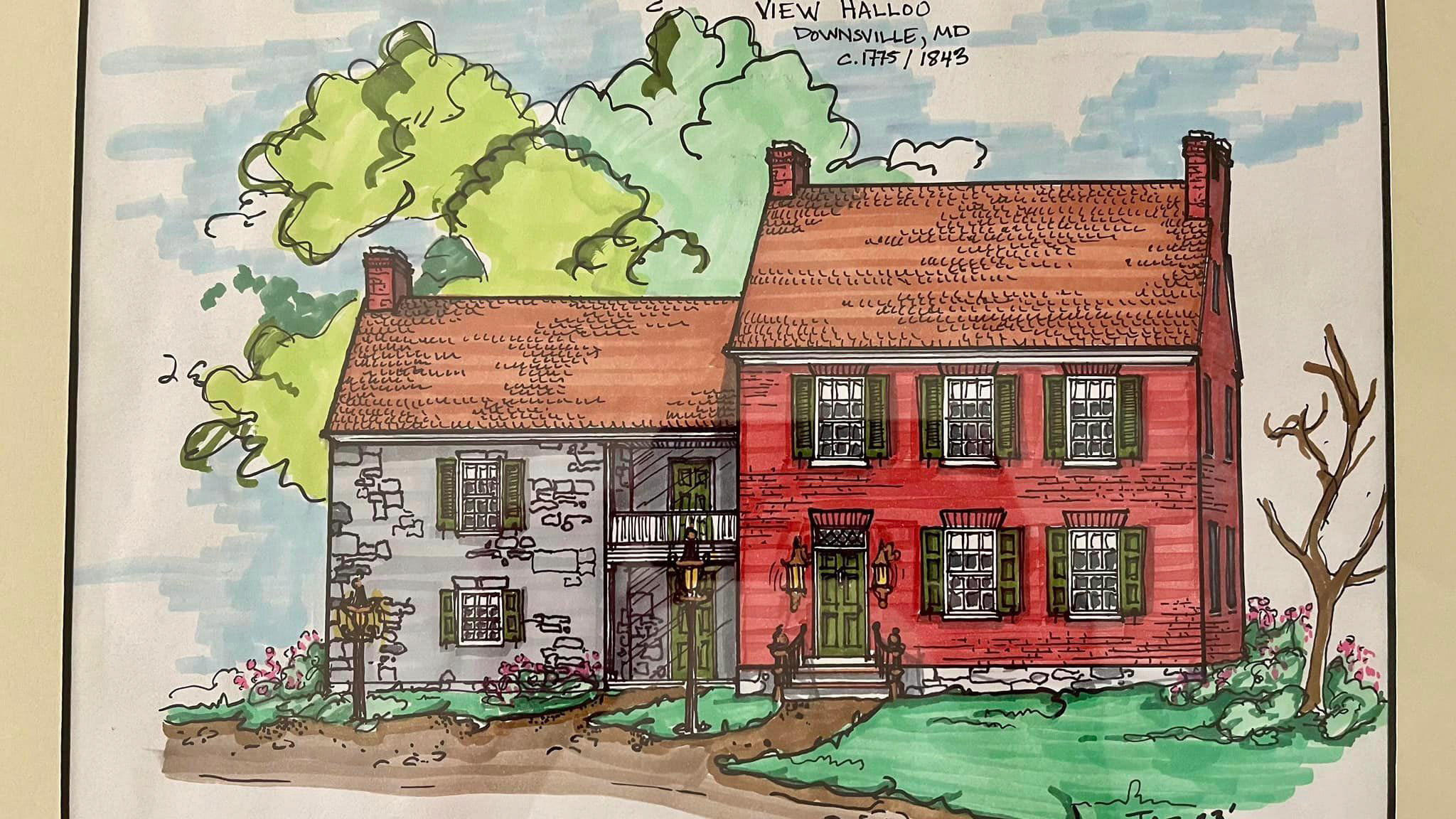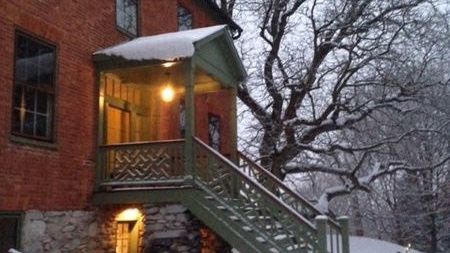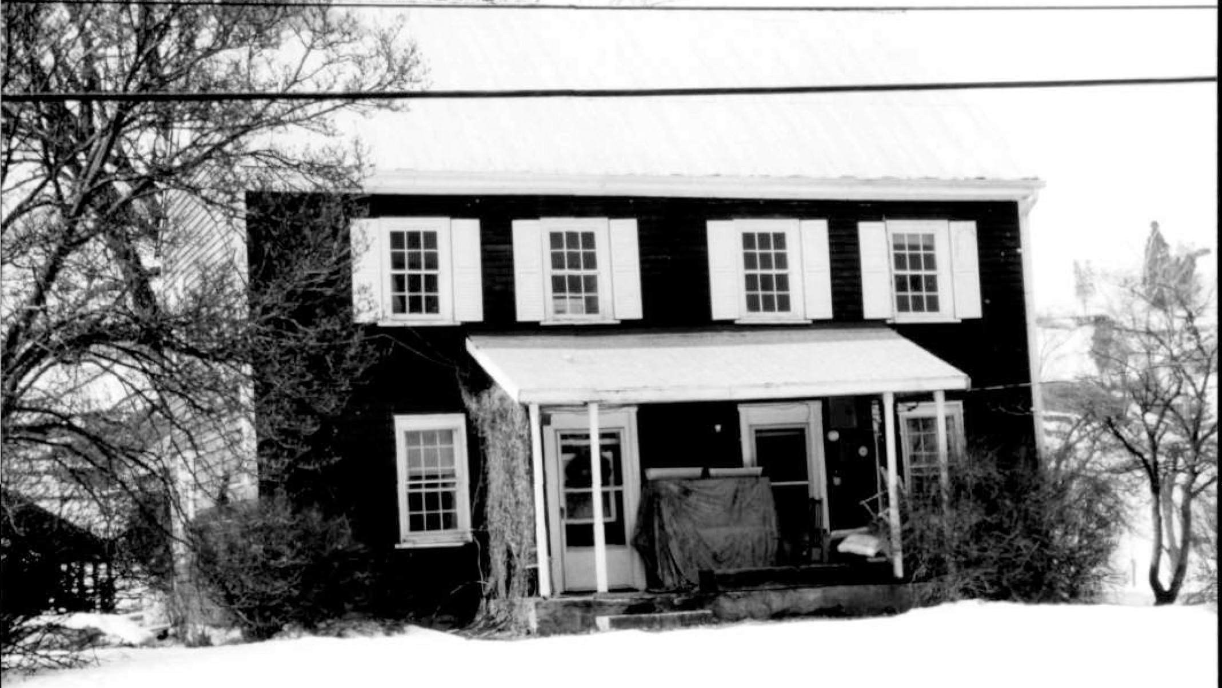Near the intersection of Spielman and Falling Waters Roads, in the southern part of the county, a farmstead lies in a broad expanse of tilled fields. At the end of a long lane, set far back from the road, is a collection of utilitarian farm buildings. From the road, just the gable end of a house can be seen, small, white and functional, seeming to match the other structures’ spare and useful mien. This brick house, set on stone foundations, faces the driveway and, when seen in its entirety, is neither small nor ordinary. Built in the southern colonial tradition, quite unusual here, it consists of five distinct sections. The central story-and-a-half block has gables with interior chimneys at either end. On either side two single-story sections, hyphens, connect the two end blocks, dependencies, to the main section. These dependencies are also single-story structures but are somewhat taller units whose gables face the front of the building.
The main entrance is in the middle bay of the three-bay center block. This entry is protected by a porch which is elevated several steps and which has a bracketed cornice. The main entrance has two narrow doors, each with a single raised panel extending its length. A diamond-paned elliptical fanlight and sidelights surround the doorway. Within, a large entry hall is flanked by a room on either side. A narrower hall perpendicular to the end of the entry hall bisects the house and runs the length of the building. This hall descends six steps on either side of the central block of the house to enter the hyphens. In the right side of this hall, a simple staircase rises to a landing with a large eight-over-eight window, turns and leads to the attic. The attic contains two simple, plastered rooms and wide unfinished storage spaces under the roof slopes.
The woodwork is plain, flat and without molding, as are the corner blocks. Large, six-panel doors lead into the side rooms at the front of the central block of the house; and, at the end of the reception hall, two doorways enter two large, formal rooms. The ceilings were once fourteen feet tall but have been lowered to twelve-and-one-half feet, just above the tops of the two large windows at the back of each of these rooms. These windows, like the two in the front of the house, are nine feet tall, have nine-over-six sashes. At one time, these four windows had jib doors beneath them allowing the windows to open as doors. This would suggest a veranda along the back of this structure as well. Each room has a fireplace. The room on the right of the entry hall has a large, ornately carved stone mantelpiece, an early 18th century German baroque piece said to have been installed by the Eichberg family, who owned the property from 1939 to 1947.
Each dependency was once a separate building, and vestiges of the brick walks between the main house and these outbuildings still remain under the floors of the connecting rooms. The left dependency was the original kitchen and contains two rooms with a central chimney that serves back-to-back cooking fireplaces. These fireplaces have arched brick lintels and their original cranes.
In 1812, 620 and 1/2 acres of land, parts of Conococheague Manor Reserve Number Five, which was one of the reserves for the Manor, and of an early patent Resurvey on Canoe Bottom, were sold to John Buchanan by Samuel Ringgold. Buchanan was born in Prince George’s County in 1772 of parents who had emigrated from Loch Lomond, Scotland. He studied law and, in 1806, was appointed Chief Justice of the Fifth Circuit Court, a position he held until his death in 1844. He married Maria Sophia, a daughter of Elie Williams, brother of the founder of Williamsport, General Otho Holland Williams. Thomas Scharf’s History of Western Maryland describes Buchanan, ..In personal appearance and manners he was regarded as being one of the most elegant men of his age. It was, of course, Judge Buchanan who built the elegant home at Woodland.
Following Judge Buchanan’s death a …true and perfect inventory of all and Singular Goods and Chattles and personal Estate… was made and appraised to settle the estate. This inventory and the sales records of the auctions which followed are part of the records held at the Washington County Register of Wills. …Fourteen Rush Bottom Chairs were appraised at $14, one Large Nap Counterpain at $2, one Mahogany Bedstead at $20, 1/2 Doz Fine Towels at $4.50. But the most compelling list was that of the slaves. At first the appraisers divided the list between males and females with given names, ages and values in adjoining columns; but the system broke down, and masculine names begin to appear under the female heading, and the descending age rank has completely disappeared by the time the female slaves were tallied. Robert, aged twenty, was valued at $400; Ben, aged 40, at $200; Daniel, aged thirteen, at $300; Jerry, aged 55, at $50. Sarah and Martha, aged sixteen and fourteen, were each valued at $250, while Celia, aged 40, was valued at $175 and Louisa, aged two, at $100. There were 46 slaves in all, appraised at a total value of $9,055, far more than the $5,820.47 value placed on all the household goods, tools, wagons and livestock of the rest of the estate.
In early March 1845, a sale was held. Peter Wolf bought …1 old Stove… for $2.10, and Joseph Long purchased a Wooden fork for six cents. John Beeler bought …2 pr Hames… for 35 cents, and Martin Beechly purchased …1 Brown Colt… for $50.75, while Edward Leary got …1 Spotted Horse… for $31.50. Among the farm implements and the livestock, 29 slaves were sold in ten lots. Butler his wife Mary and three Children Harrison Matilda and Benjamin…, were sold to John M. Buck for $1,150 …Hester and her children Moses and Annette…, were sold to William Dodge for $450, while Charles H. Bear purchased, …Sarah and her Child Hillery… for $450. …Benjamin, Robert, Kitty, George, Maria, Lavinia, Elisha and Francis…, were sold to Elijah McDowell for $1,800 and, given their ages, may also have been a family group. But what of fourteen-year-old Martha, who was sold to Samuel Weisel for $350; seven-year-old John, who was sold to Benjamin Long for $250 and thirteen-year-old Daniel, who was purchased by Martin Beaughley for $300? What of thirteen-year-old Charles and four-year-old Matilda, who went to Nathaniel Long for $550? And Lloyd and Alexander, ten and eight, who were purchased by Valentine and J. Richard for $470? These dry court records must conceal untold human anguish and grief. Woodland, and our society, have changed in the 180 or so years since it was built.
There was a fire sometime after Judge Buchanan died, while his son Thomas owned the property. It is not known how much damage was done, or how accurately the original structure was rebuilt; but this may explain the spare and simple woodwork in such a formal home.
Ray Burger’s father Samuel purchased the property at a courthouse auction March 19, 1946. Windows were missing, and the building was in deplorable condition. It was over a year before they were able to move in because of the renovation work that needed to be done. Ray and his wife Lovey have raised their six children at Woodland; and now their grandchildren come almost every day. The house is comfortable. They have preserved as much of the original as they could, and theirs is a warm and happy home in a rare building.

