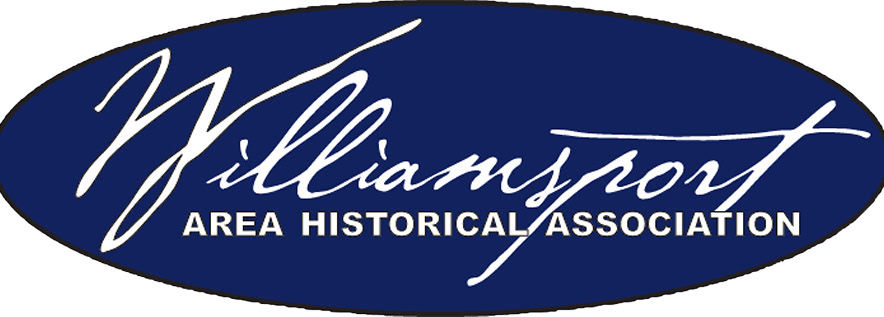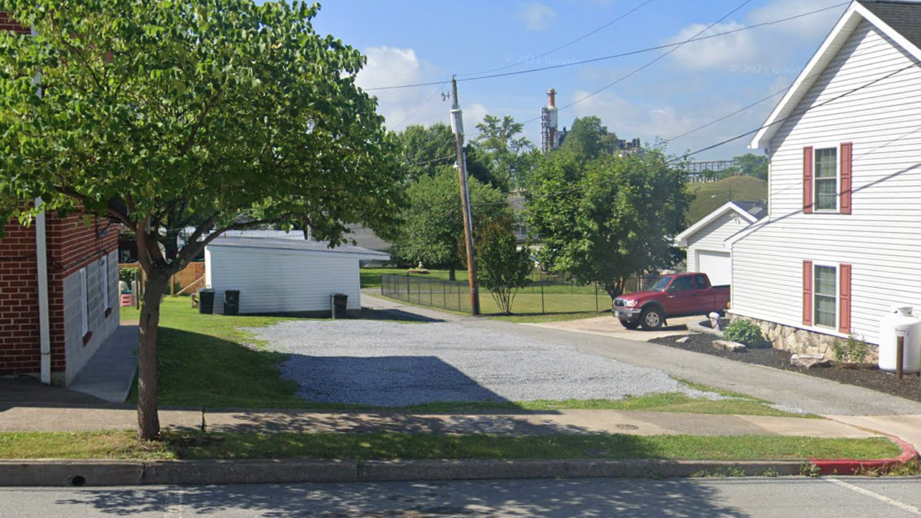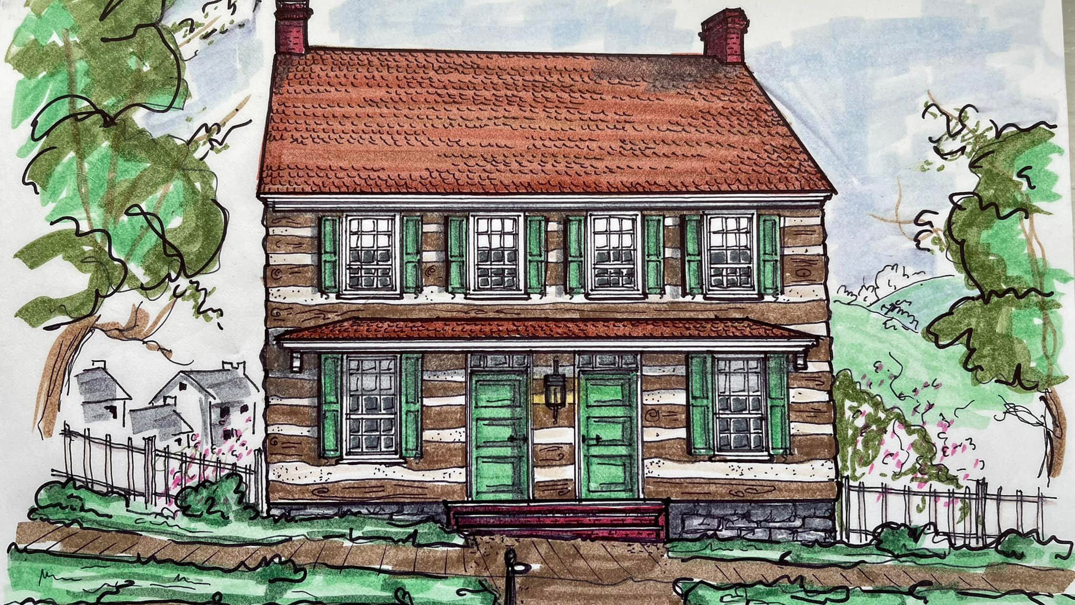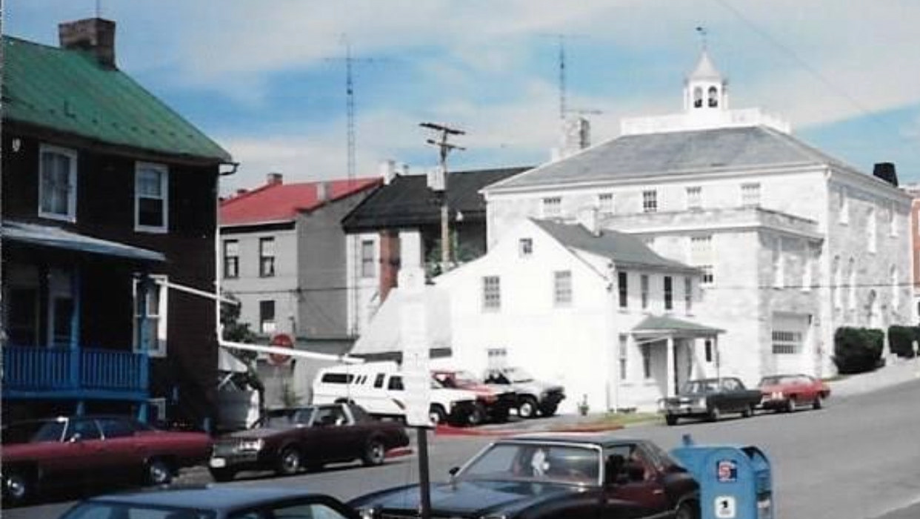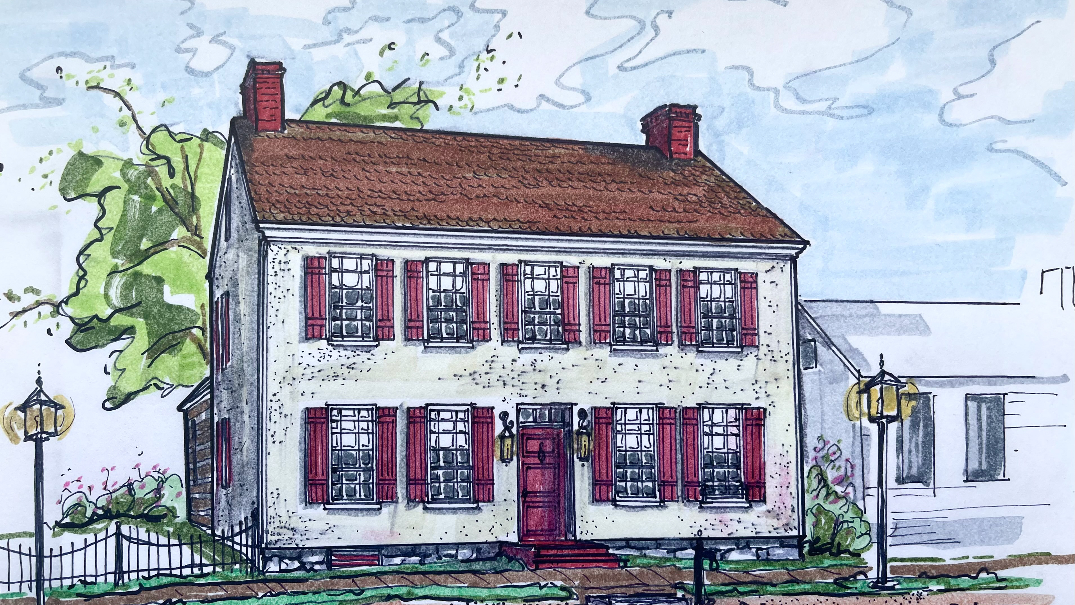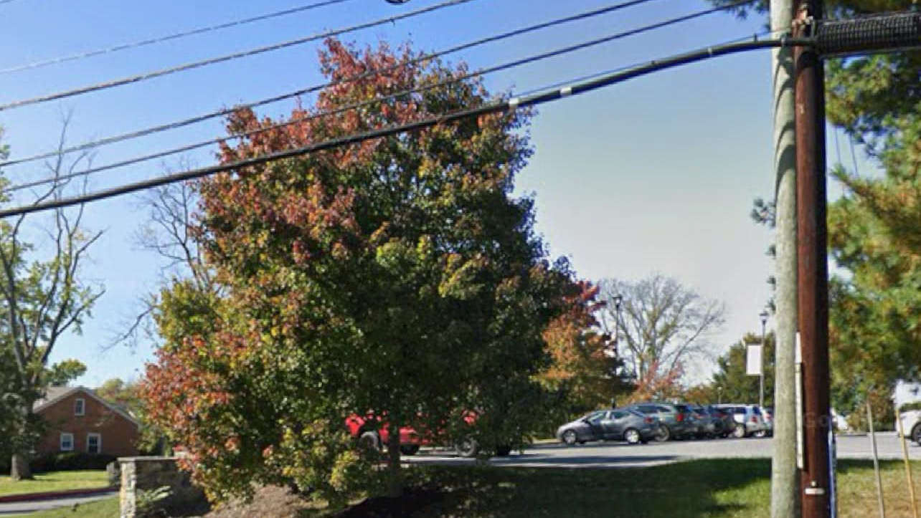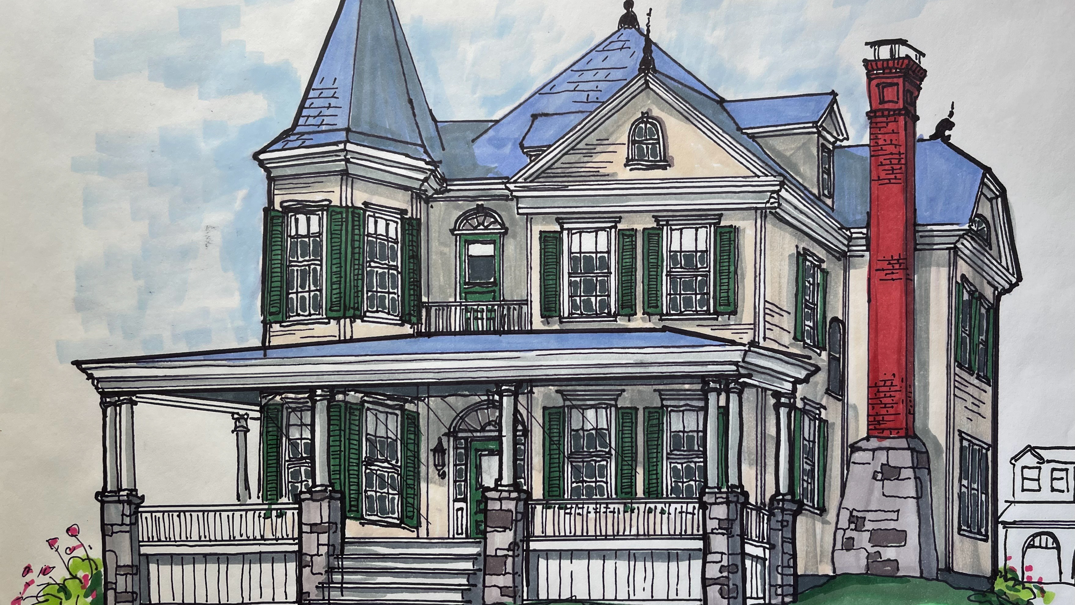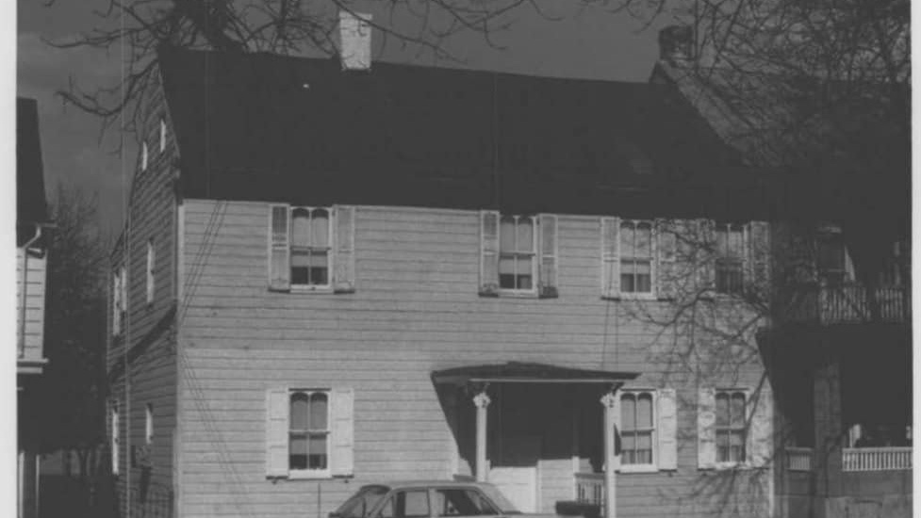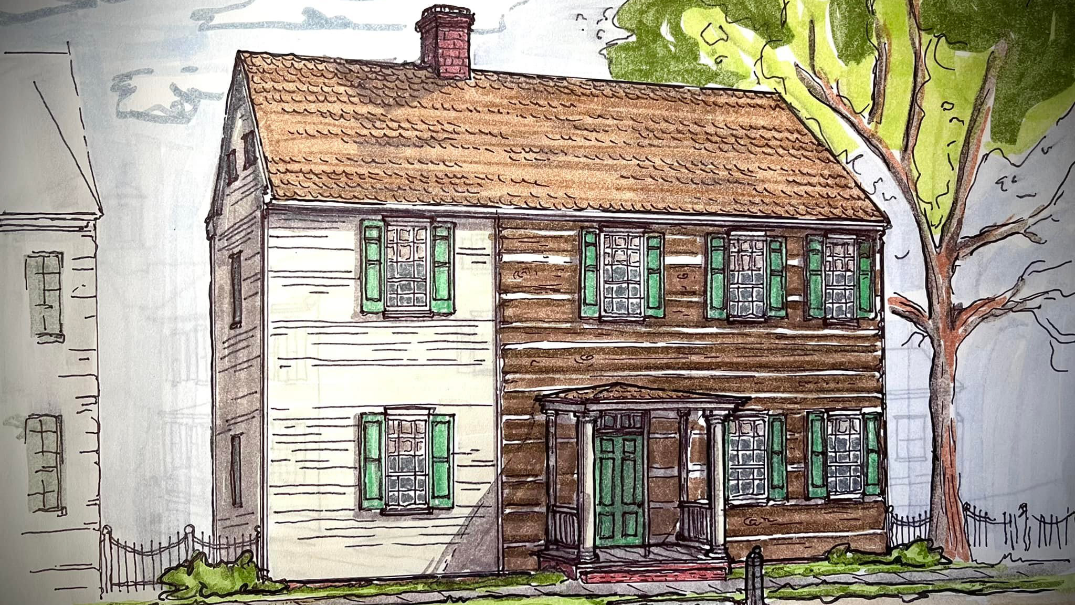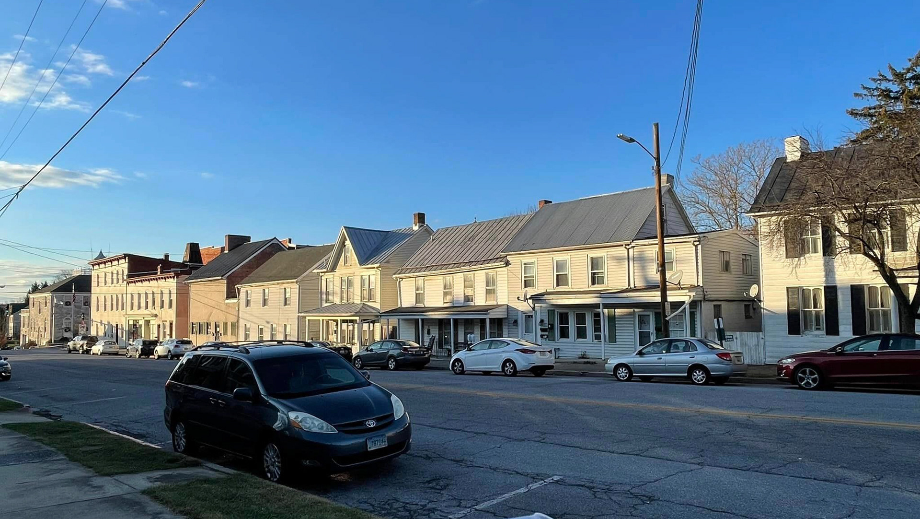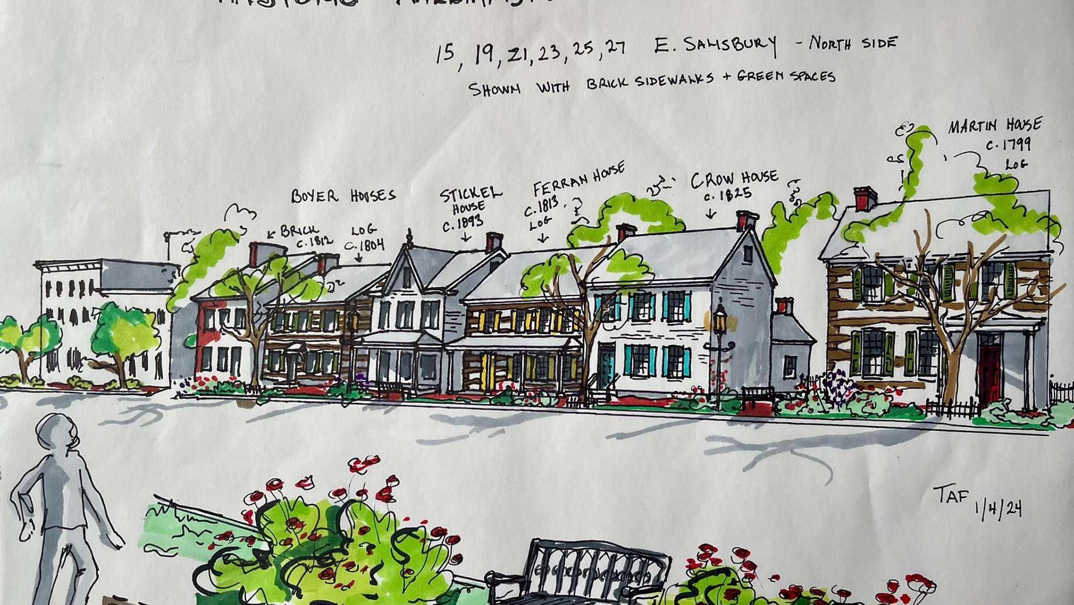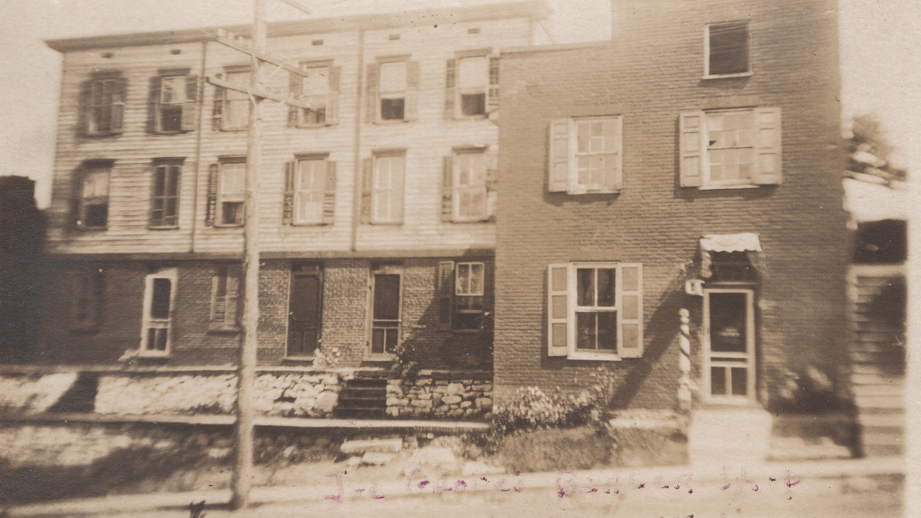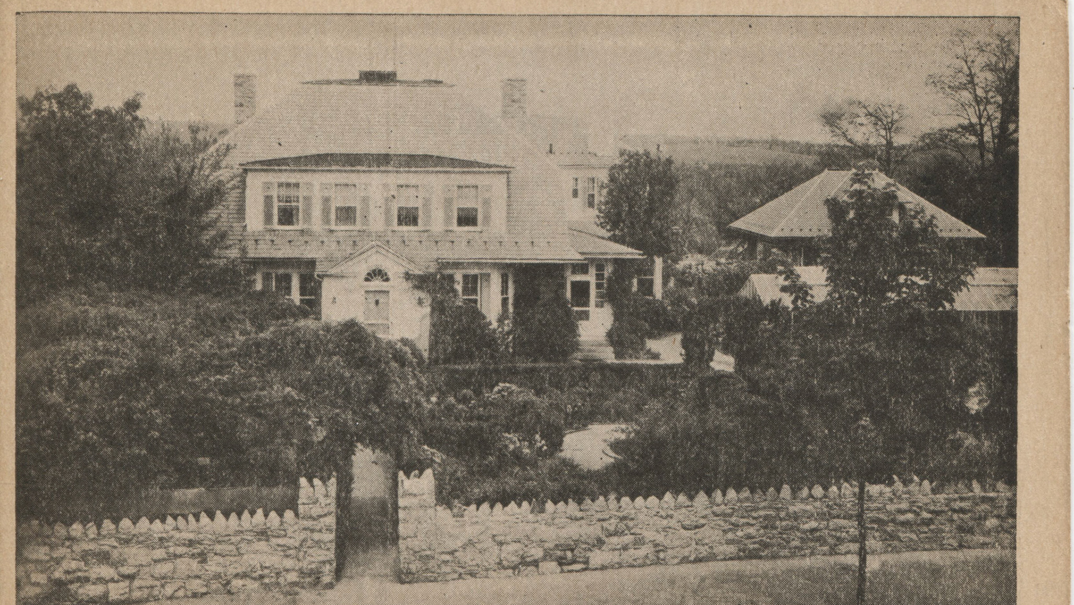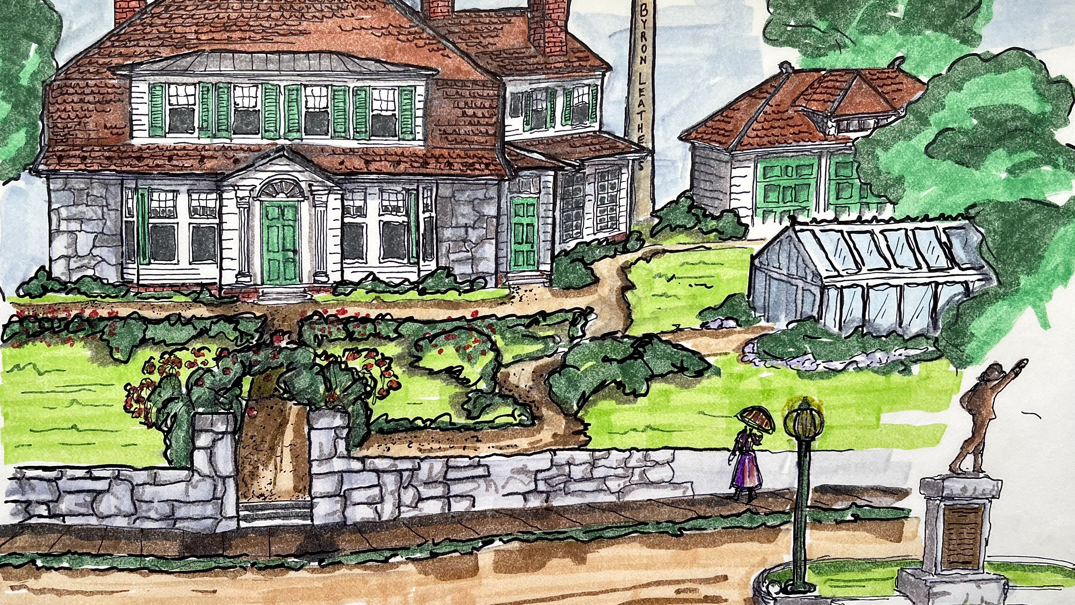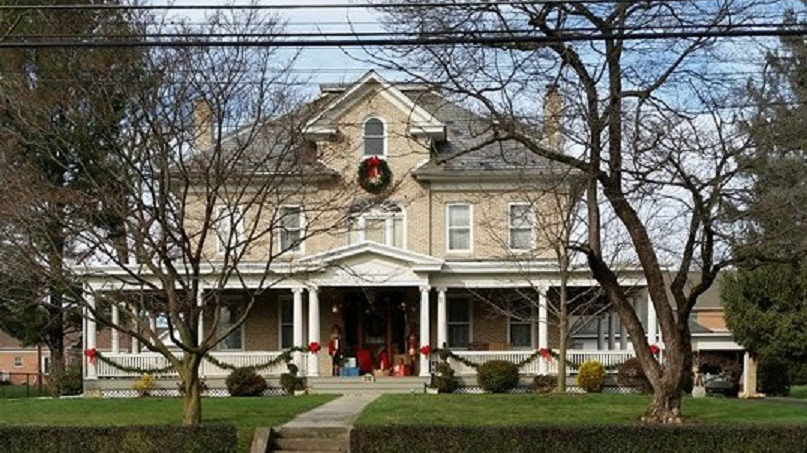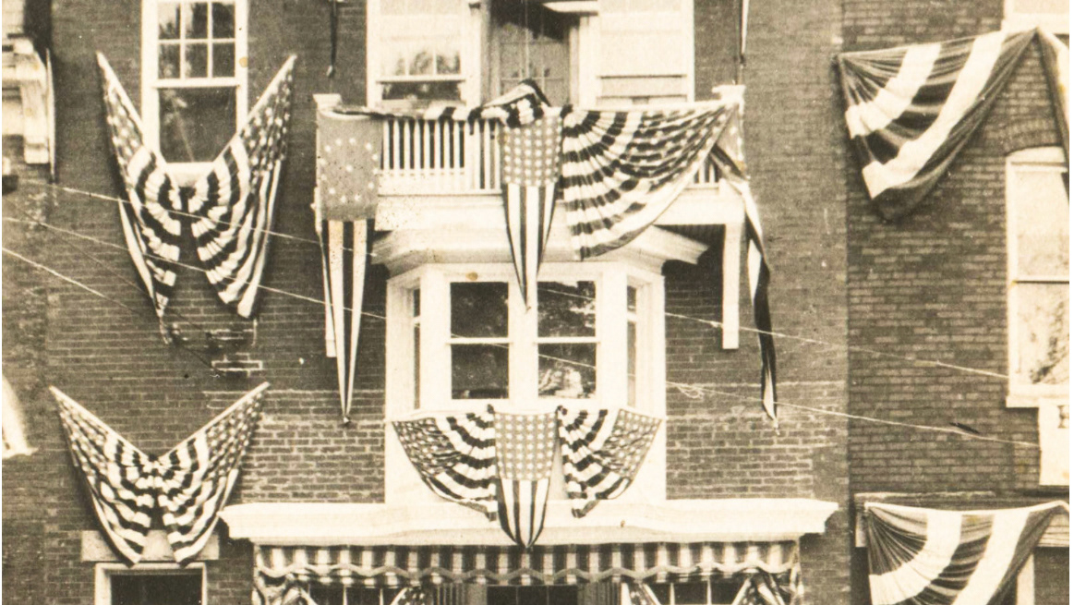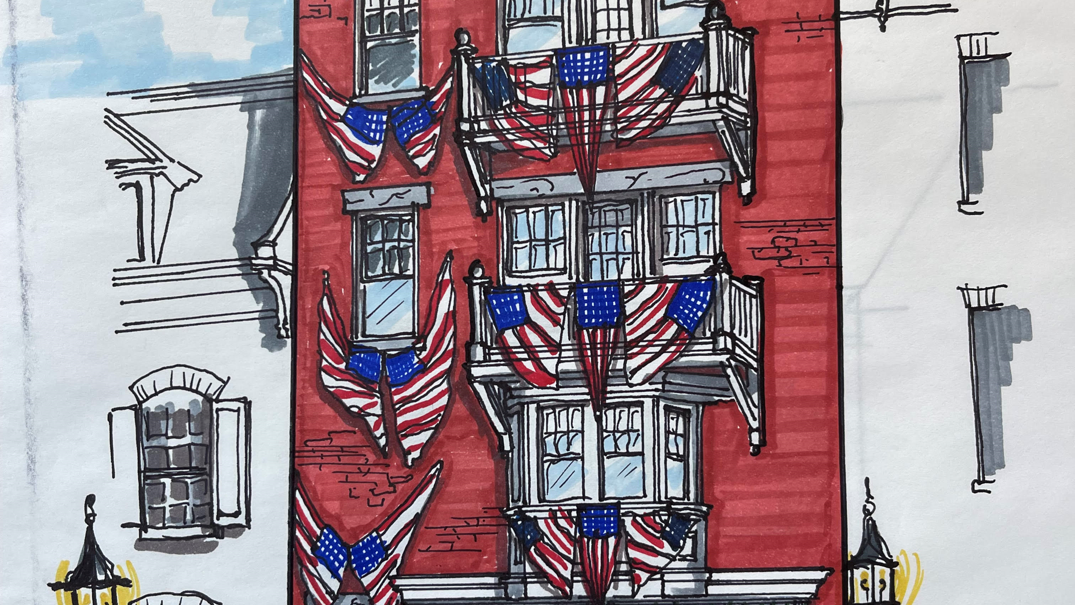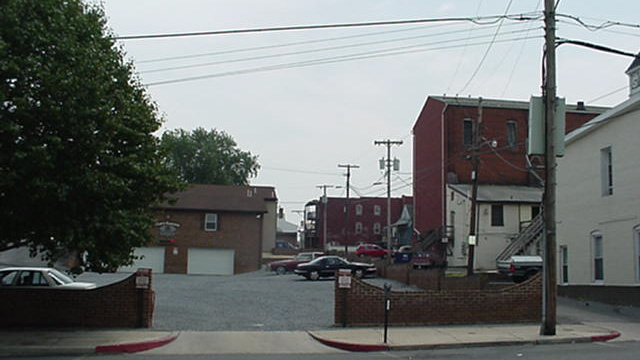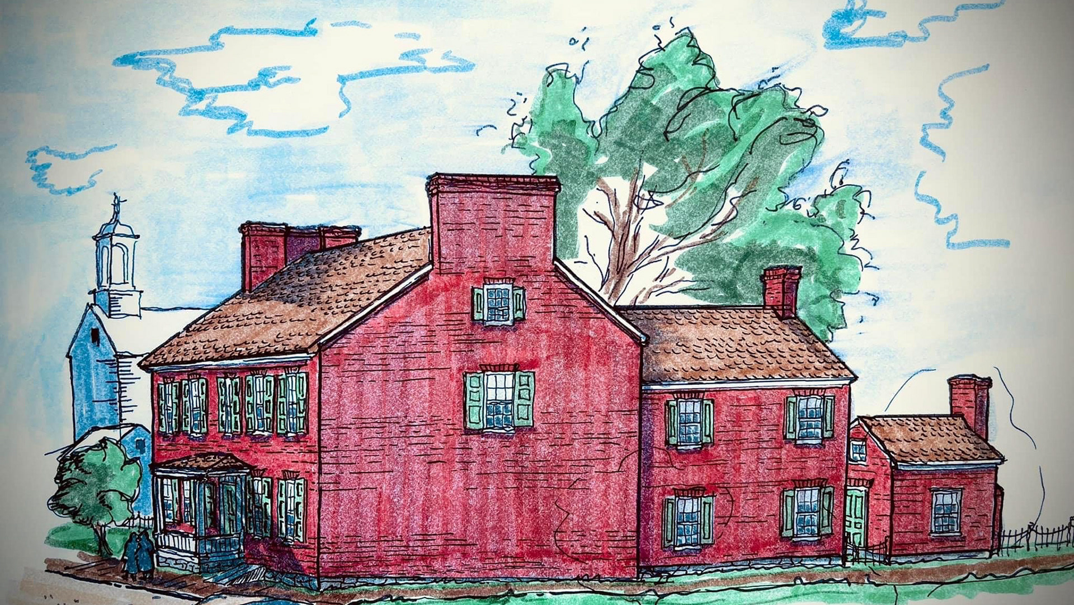Situated on the northeast corner of the intersection of South Conococheague Street and Church Street are two buildings, each with unique architectural charm. The first and oldest is an ancient frame dwelling, likely filled with brick nogging between the timbers. This house, leaning under the weight of its years and covered in yellow vinyl siding, was built circa 1789 by Conrad Temple.
The second building on the lot, sitting directly on the corner and the subject of this article is the imposing brick, Queen Anne style Kreps/Leaf Funeral Home, a testament to the architectural trends of the late 19th century, built in 1891 by Frank and Mary Kreps as the home of their new, modern funeral parlor. This building, with its rich history and unique architectural style, stands as a significant landmark in our community's past.
Lot 110 was first leased in 1788 from Otho Holland Williams by Conrad Temple, a carpenter. Temple built a modest frame dwelling and ten years later passed the lease on to Mathias Ridenour, a property broker. This house still stands today.
James Frank Kreps (1854-1912) was born to Michael and Ellen Kreps in Williamsport. The Kreps lived at 13 E. Potomac Street, now the beautiful home of Richard and Cynthia Trogish. At this property was a small building next to Rosemary's Flowers (now gone), where the Kreps owned a successful Milliner's (hat) shop. Their son, James, or "Frank," as everyone called him, married Mary Rhodenhizer (1850-1916) about 1880. Frank and Mary began a successful funeral business about this time. Frank was also mayor of Williamsport from 1890-1891.
Kreps Home at 13 E. Potomac Street
In 1891, they purchased lot 110 with the ancient Conrad Temple house and took out a mortgage with the Middle States Loan and Building Corporation to build their exquisite new funeral parlor. The architect hired to design the vast building is thought to be H. E. Dayhoff. They also purchased lot 109 with the 1849 Karns House on it, where they moved to. The Robinson Family now owns that property and have restored the home to its former glory. Local architects designed the building in the fashionable Queen Anne style, which was popular in that era.
The enormous new structure sported the finest and most modern amenities that money could buy, a testament to the Kreps' commitment to providing the best services. The facade of the building sported a beautiful, paneled turret crowned by a copper finial and weathervane. Carved dentil molding ran along the fascia, and a Juliet balcony jutted out over the front door. Delicately carved Eastlake detailing decorated the trim around the windows and doors, and the mansard roof was covered in patterned blue slate. Massive display windows at the front corner would have looked out over Church and Conococheague Streets, displaying quality furniture they sold in addition to the funeral and undertaking services they provided. The building stretched the entire lot span, backing up to the alley behind. In other words, this building was a real monument to the town.
When Mary passed away in 1916, the estate sold the funeral parlor and the house behind to their daughter Edith and her husband, Albert Leaf, for $3625, whom the Kreps had employed for many years. Albert Sr. and Edith ran the business together until his death in 1936. In 1935, this building was the scene of several funerals stemming from the tragic bus accident that claimed the lives of 14 of Williamsport's youth. The Leafs prepared the bodies of the students killed in the tragic bus accident and hosted the funerals for several students. Their son Albert Leaf Jr. (1917-1994) was on the bus that fateful night but managed to survive and was a pallbearer for several of his friends and classmates. After the death of Albert Sr., Edith ran the business with the help of Howard Grove. Eventually, Albert Jr. took over the company, and Albert Leaf Jr. eventually built a new facility near the edge of town at 425 S Conococheague Street. After the move, the lovely, historic building was ultimately sold out of the family.
In the years following the sale, the building slowly began to slide into disrepair, and the subsequent owners started to alter its defining characteristics, such as removing the elegant display windows, bricking over windows, and removing the balcony. More recently, the building was sold in 2019 to yet another rental company out of Frederick County. The new owners of the historic building, which already needed significant repair and updates, applied for permits to turn the building's three units into six. Over the last year, more considerable alterations have been made; many historic doors, windows, and much of the interior trim have been removed and discarded in piles along the sidewalks.
Broken windows and rotting eaves have been patched up with seemingly no regard for the character or charm of the building. Once grand, arched windows have been replaced by undersized, off-the-rack box store windows that were too small for their spaces and framed with plywood and vinyl siding. The elegant stamped copper and wooden scrollwork in the pediments of the facade now sit rotting and falling off, birds nesting in the gaping holes. Sadly, the turret's fantastic copper finial and weathervane are now missing. Unsightly weeds and tall grass grow tall around the property.
This once proud monument to Williamsport's prosperous heyday and one of its most beautiful structures now stands unappreciated and stripped of many remarkable ornaments. It represents an important example of the need for Williamsport to act now to save its remaining historic architecture. As Williamsport begins its renaissance, it's essential to safeguard the buildings that make this town a special place to call home. Williamsport deserves better protection from this kind of "development" and should be treasured and respected.
Thomas A. Freeman
Senior Interior Designer
Senior Interior Designer
Department of Defense
Washington, DC
Washington, DC
