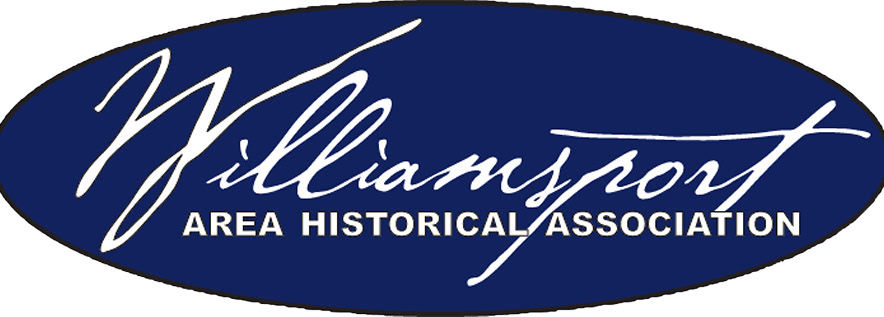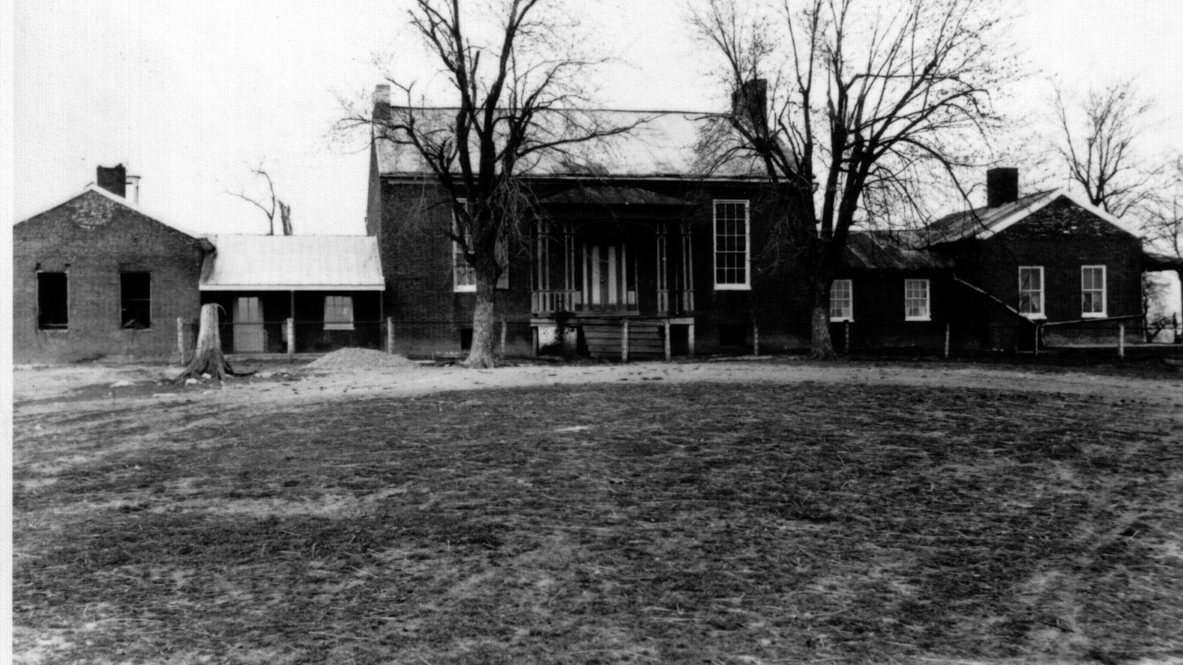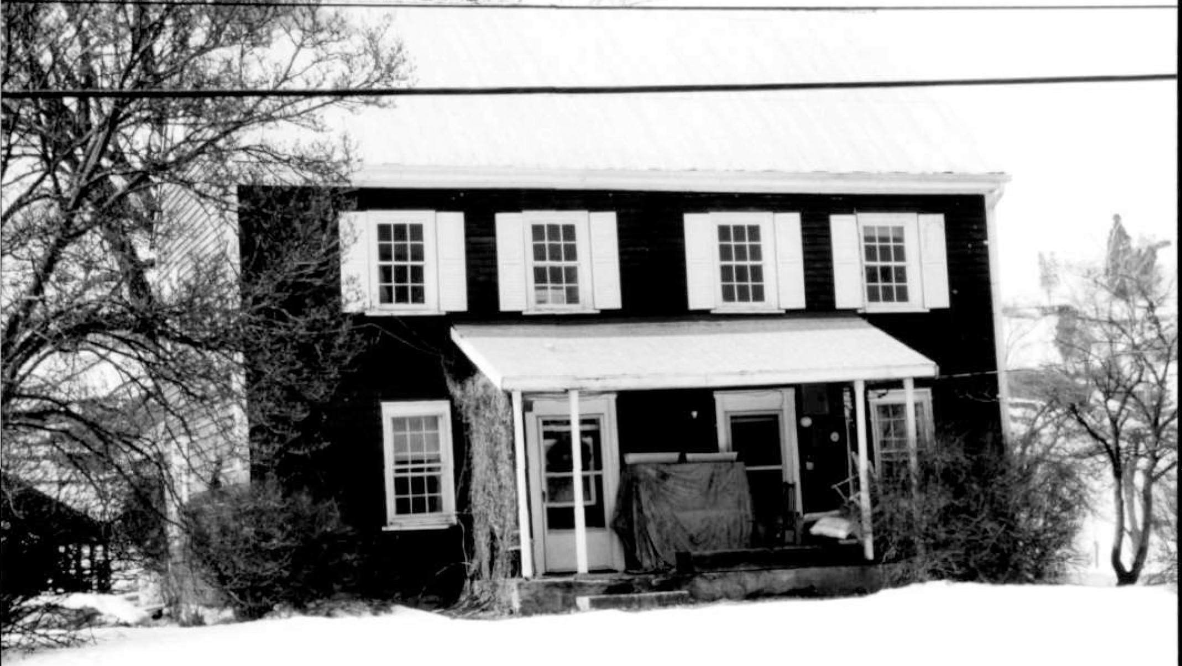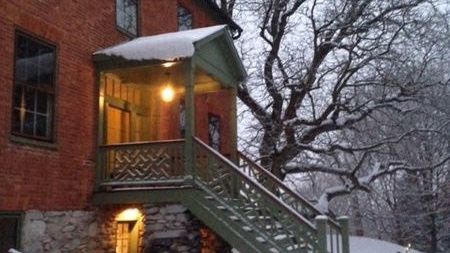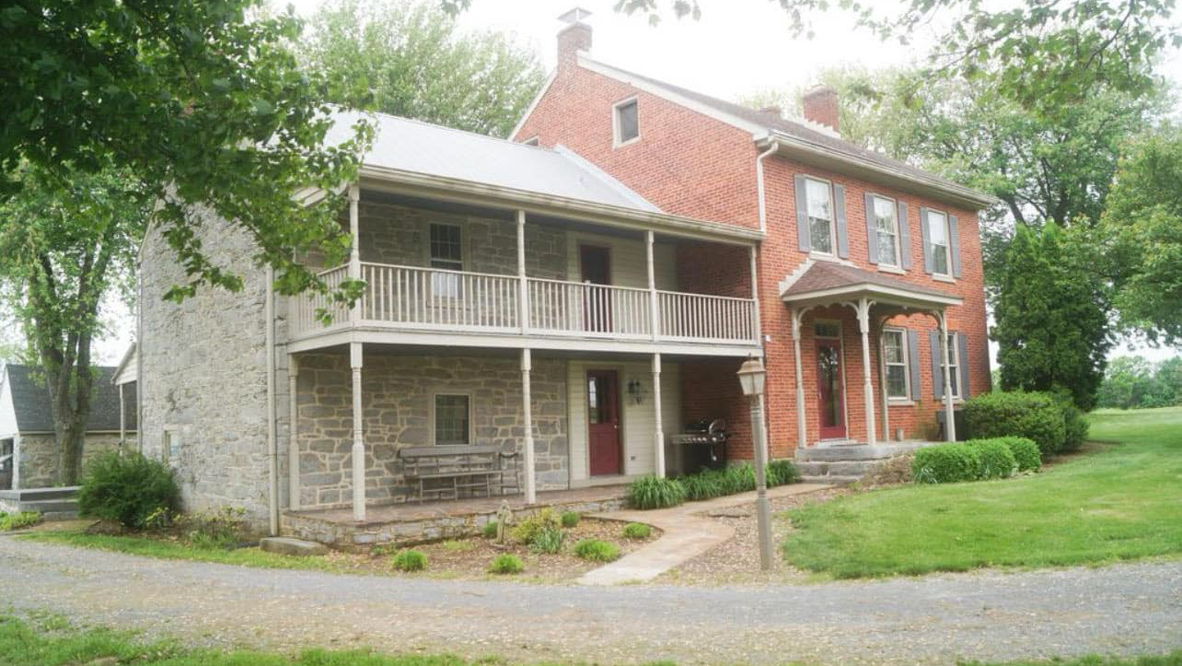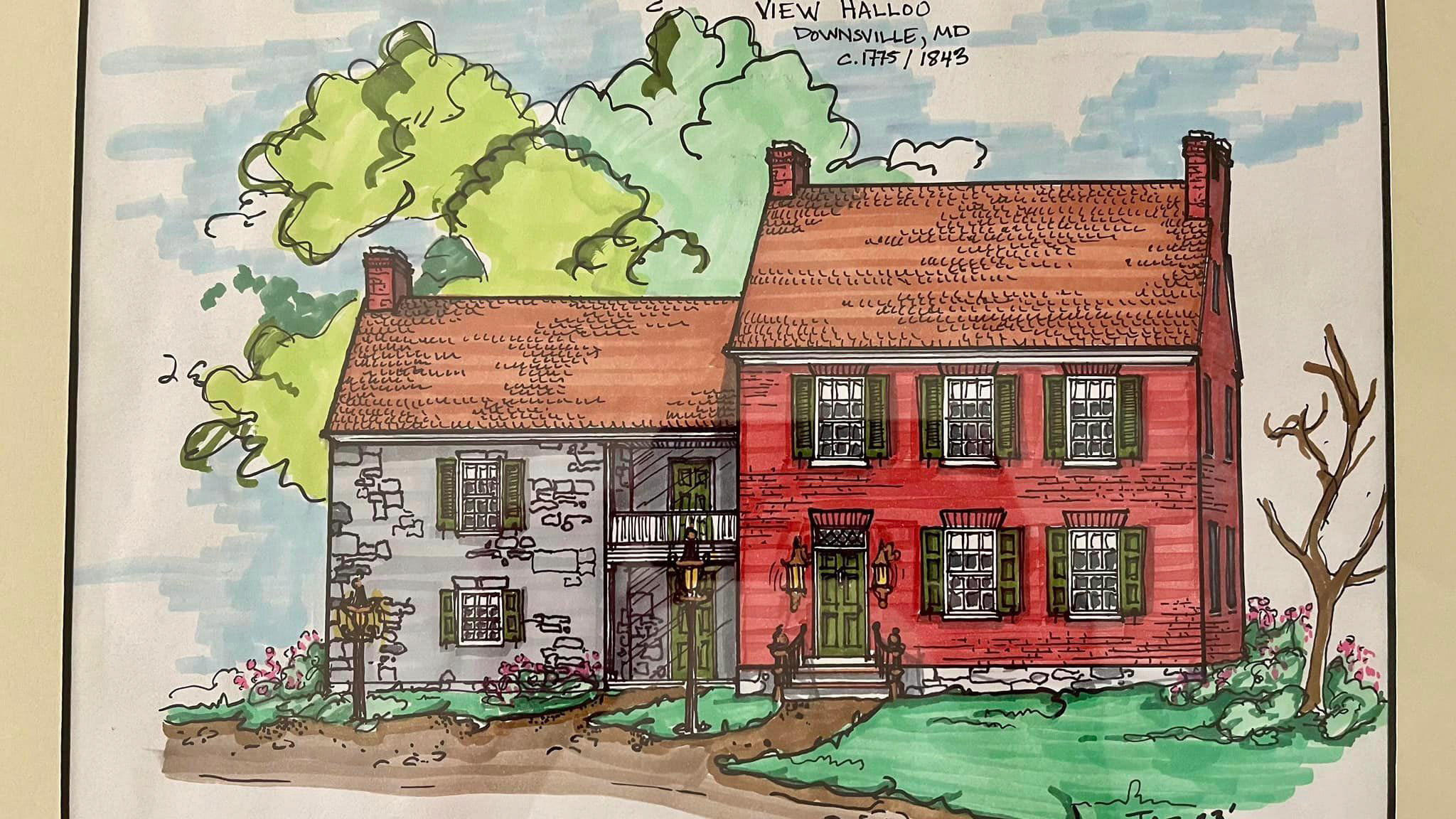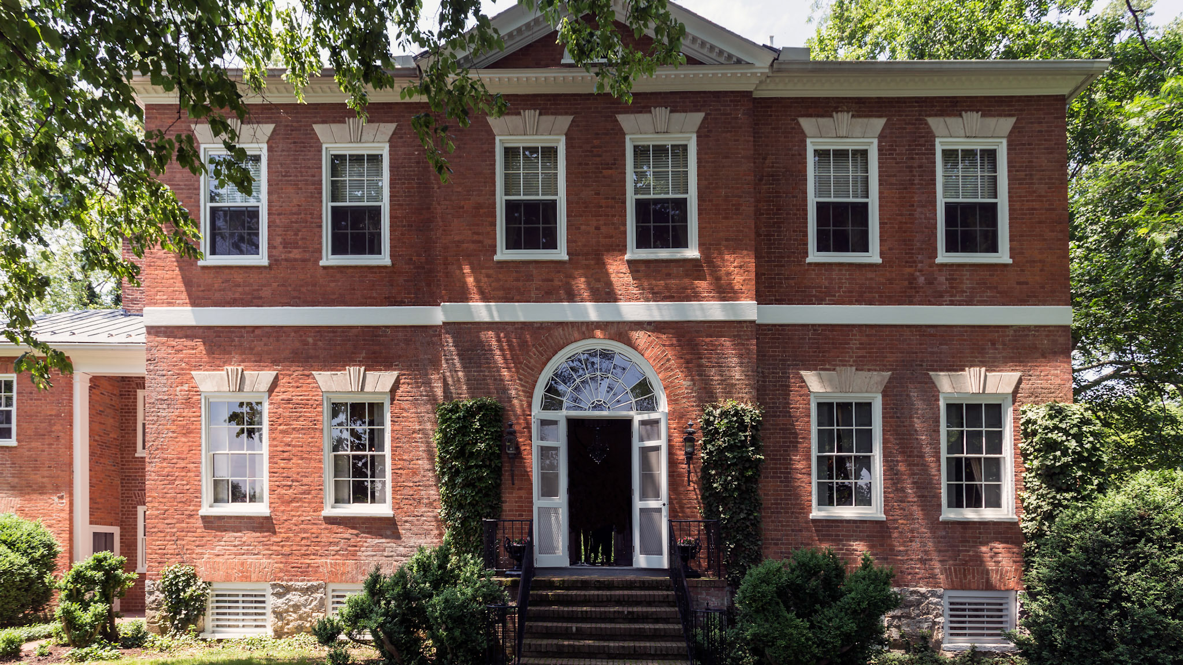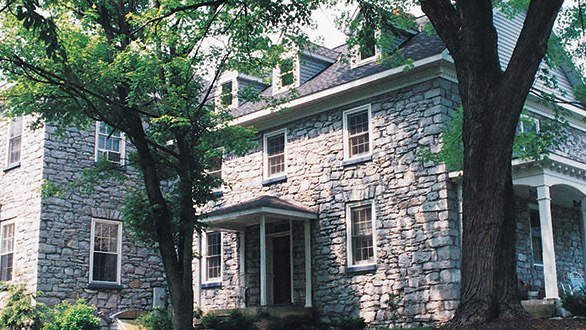South of Downsville on Shaeffer Road. Woburn is constructed of stone and has always been covered with stucco struck with lines to imitate large cut stone blocks. A driveway circles in front of the house. The central bay of the front façade projects slightly and sets off the main entrance. Two doors beneath a fanlight are flanked by sidelights. The square entrance portico has one-story columns to hold its gabled roof. It rests on stuccoed stone piers with open spans that admit light to a cellar window below. The house sits on a man-made rise, with three terraces still visible at the rear. Although the design of the earlier boxwood gardens is not known, a formal one is being planted to reflect these earlier plantings. On the west, the basement opens at grade onto a large, flat area held by stone retaining walls on either side. This entrance is near the kitchen, allowing for easy access at ground level.
