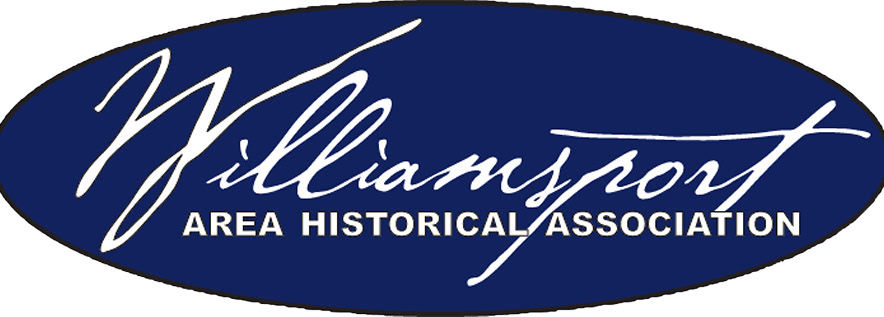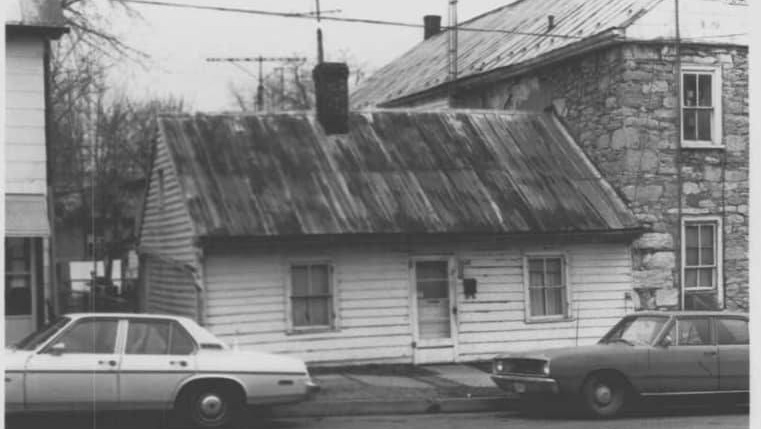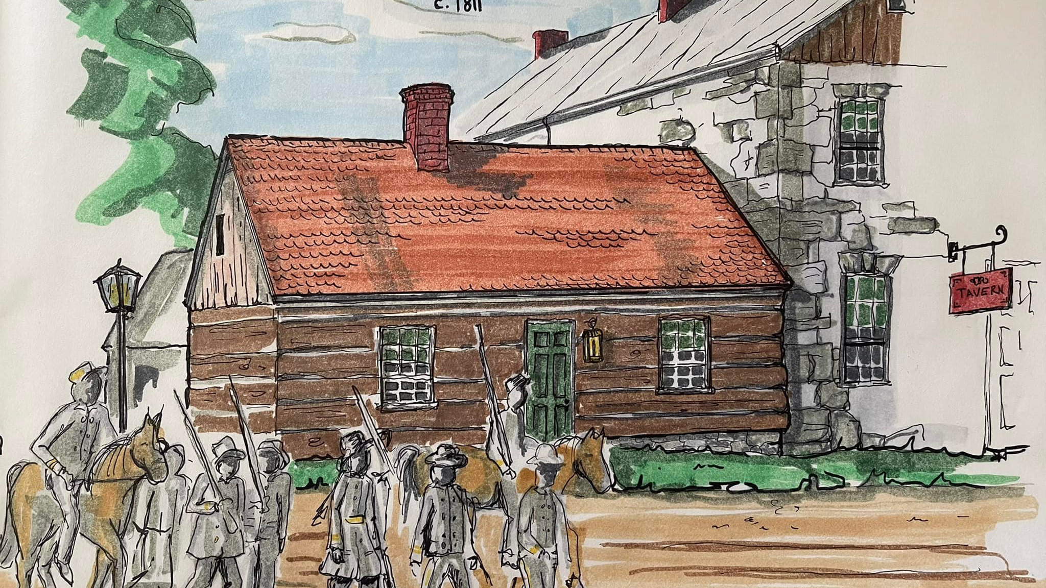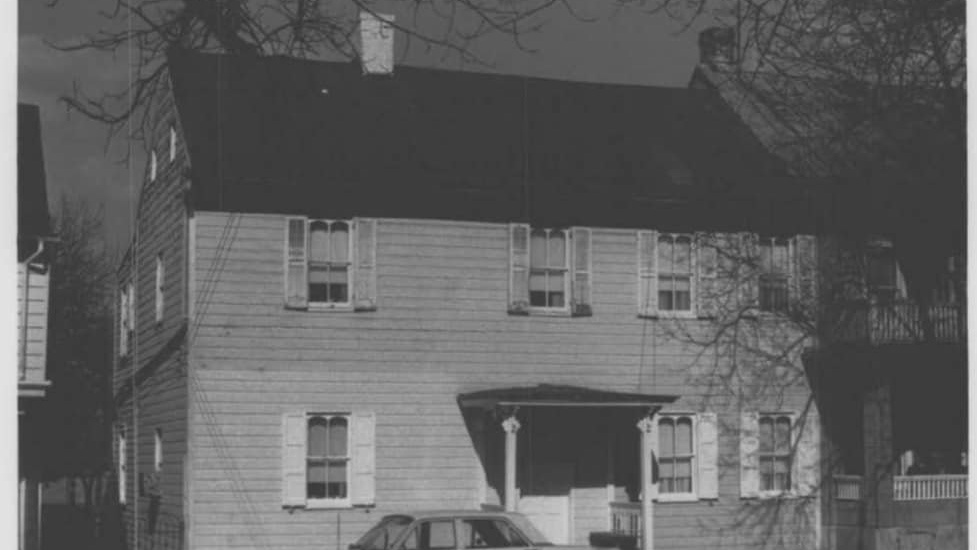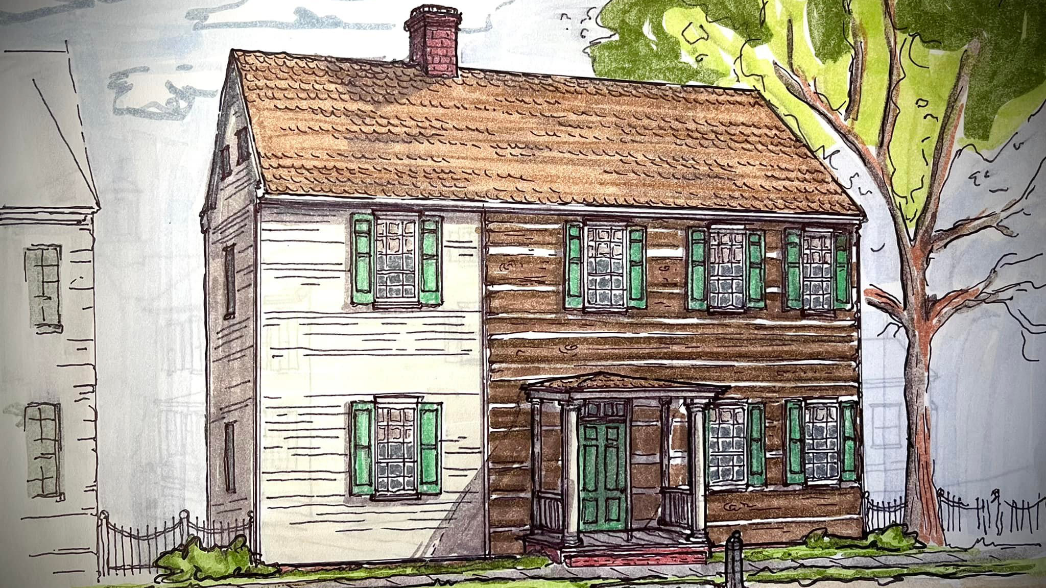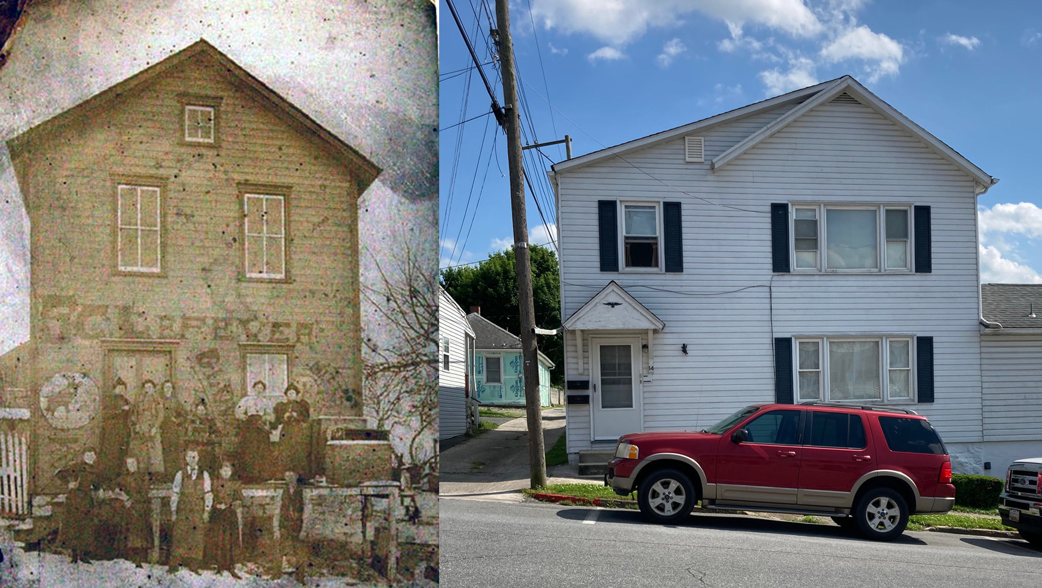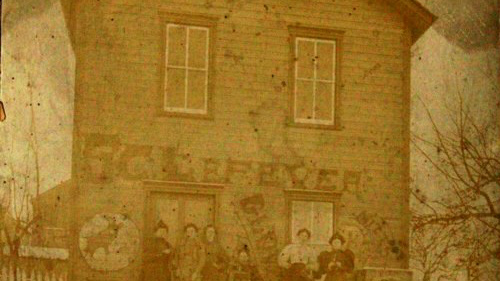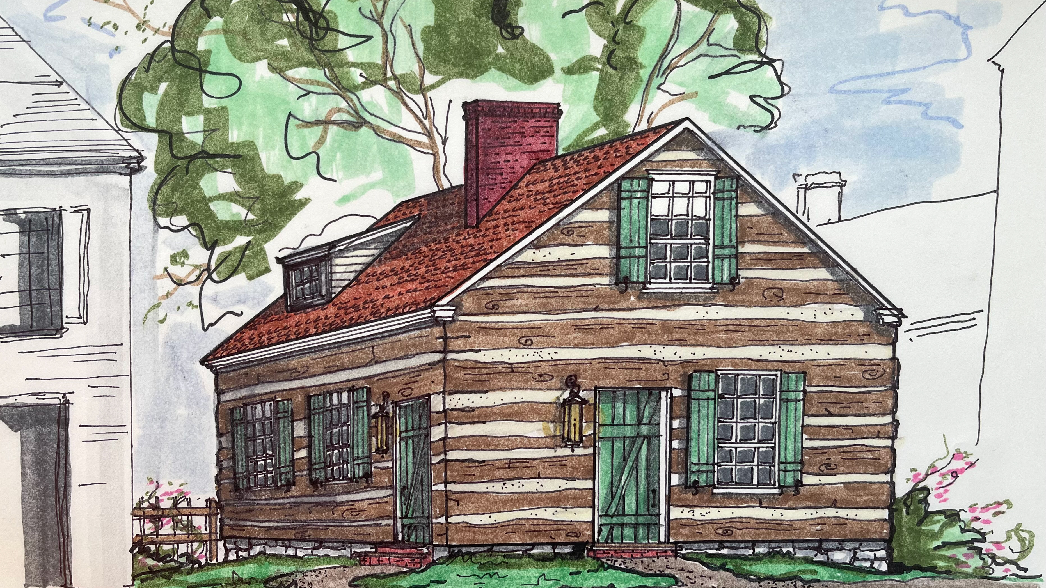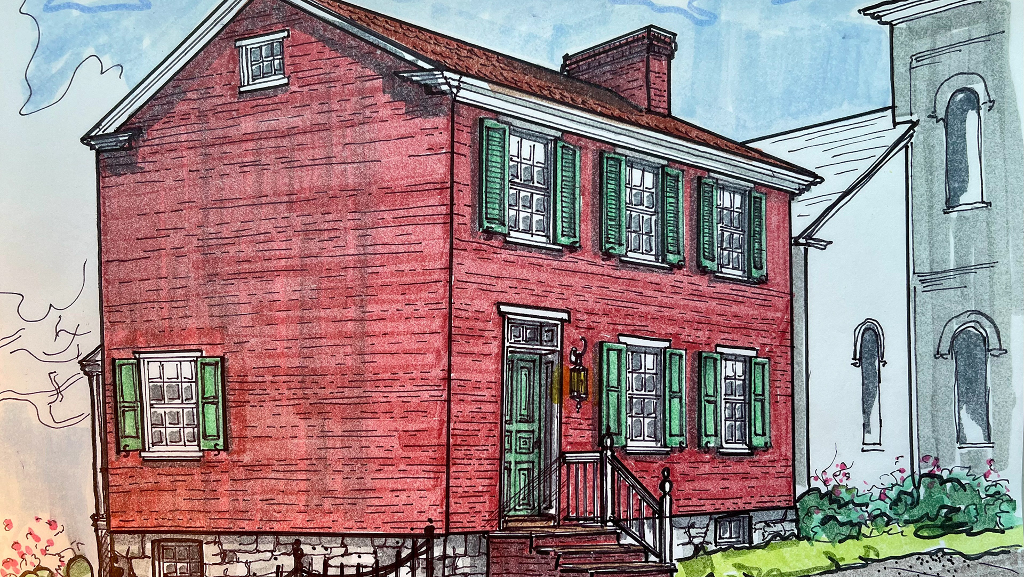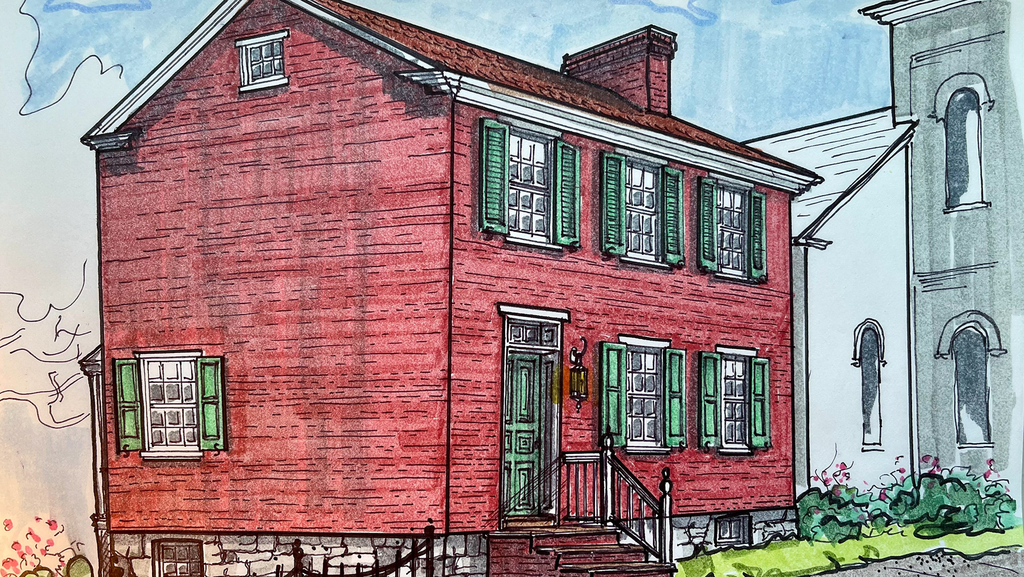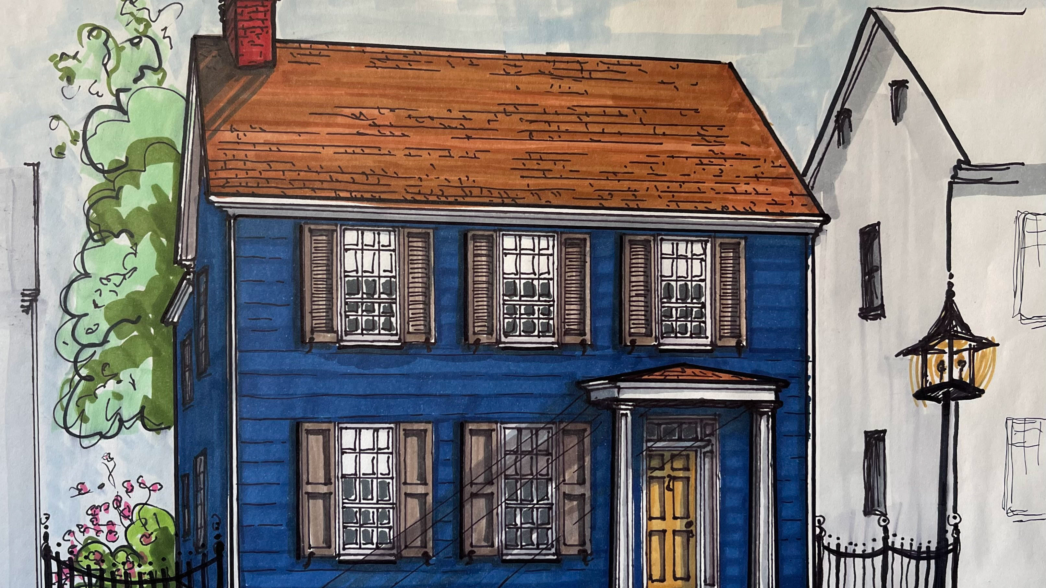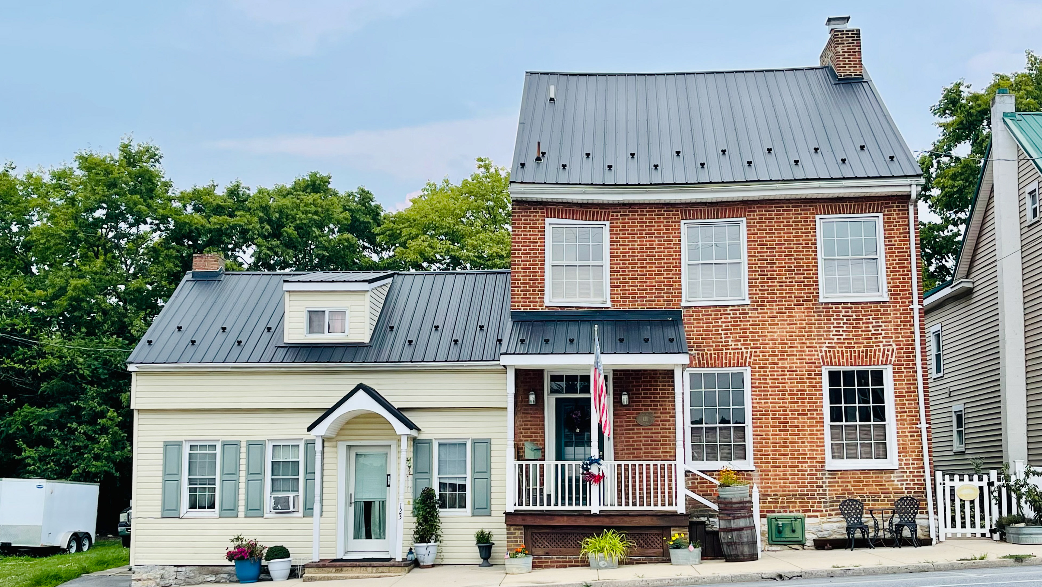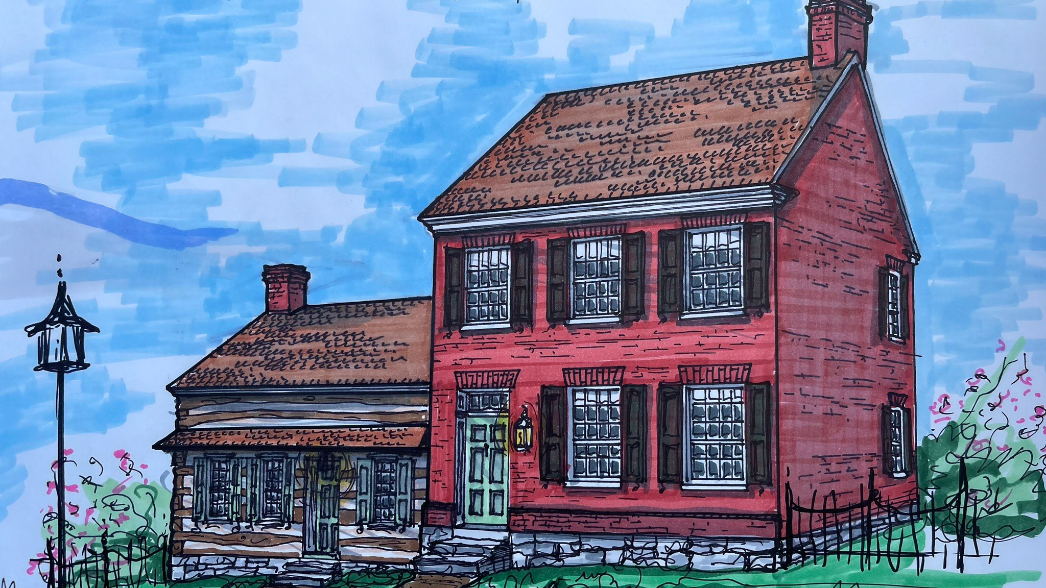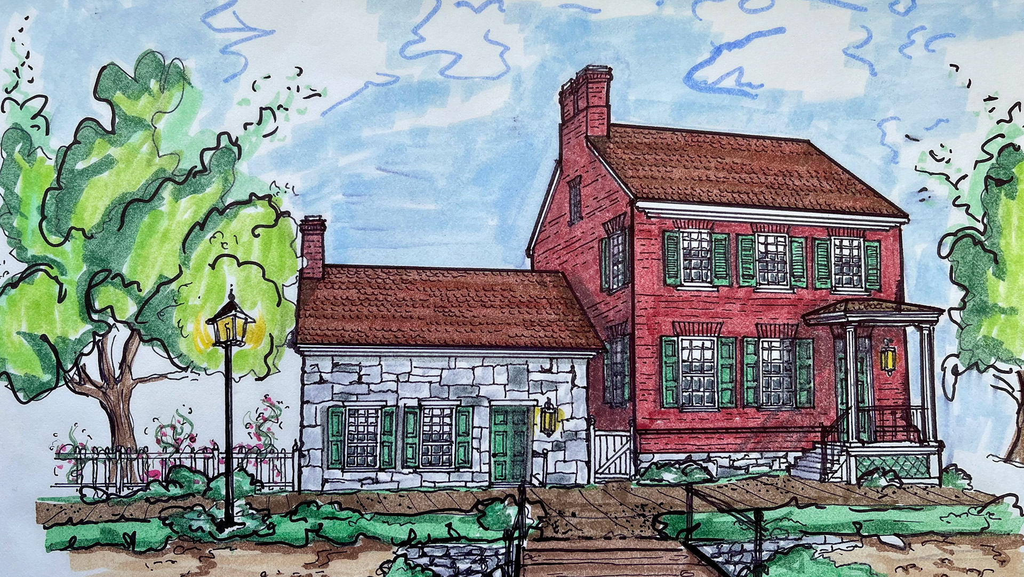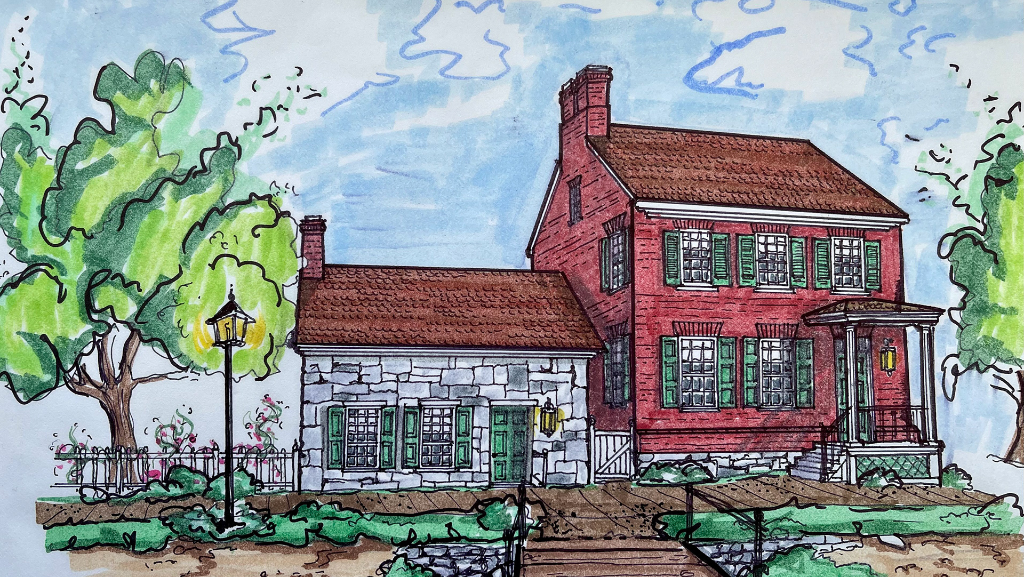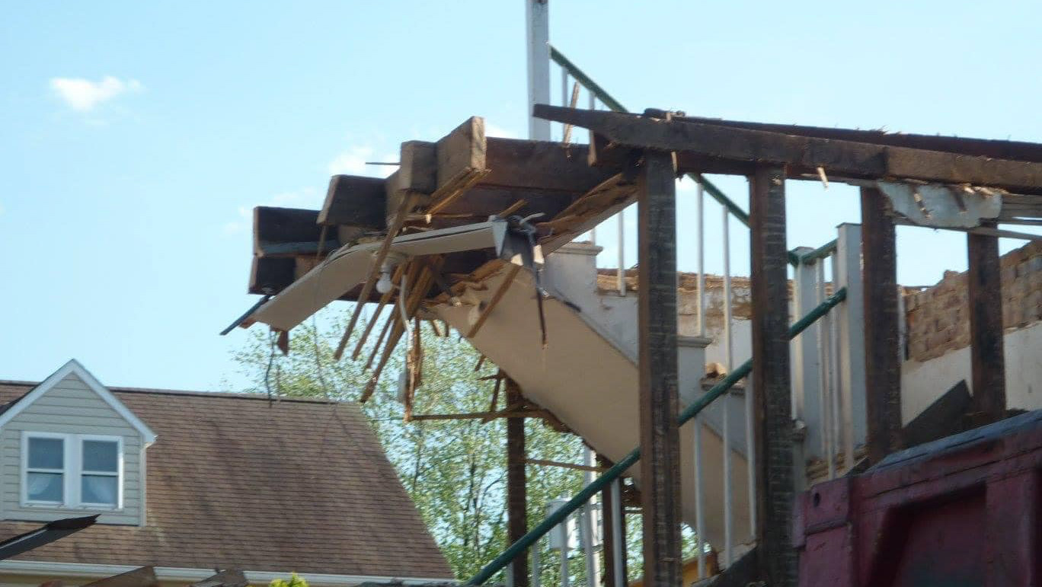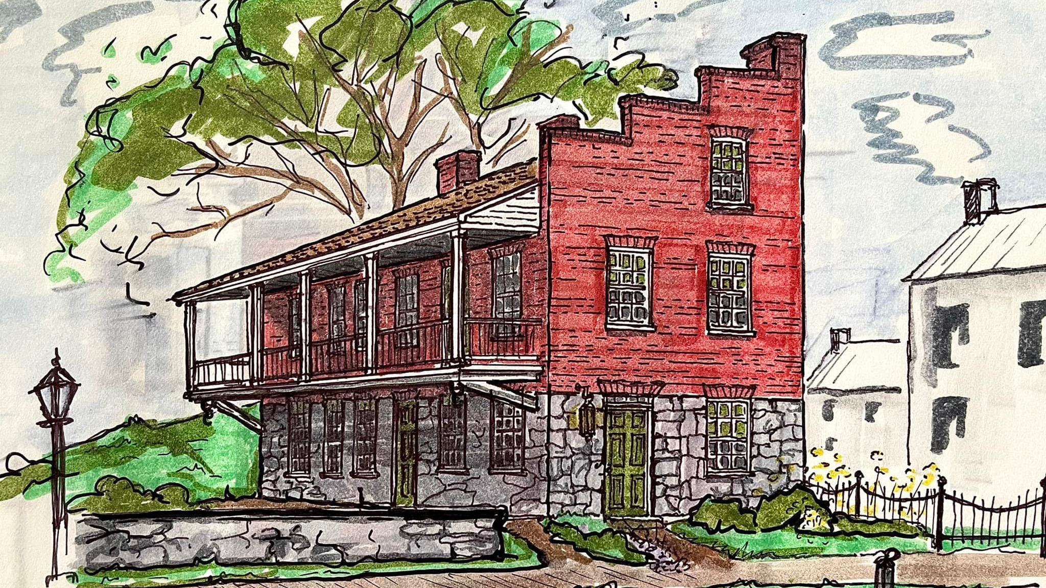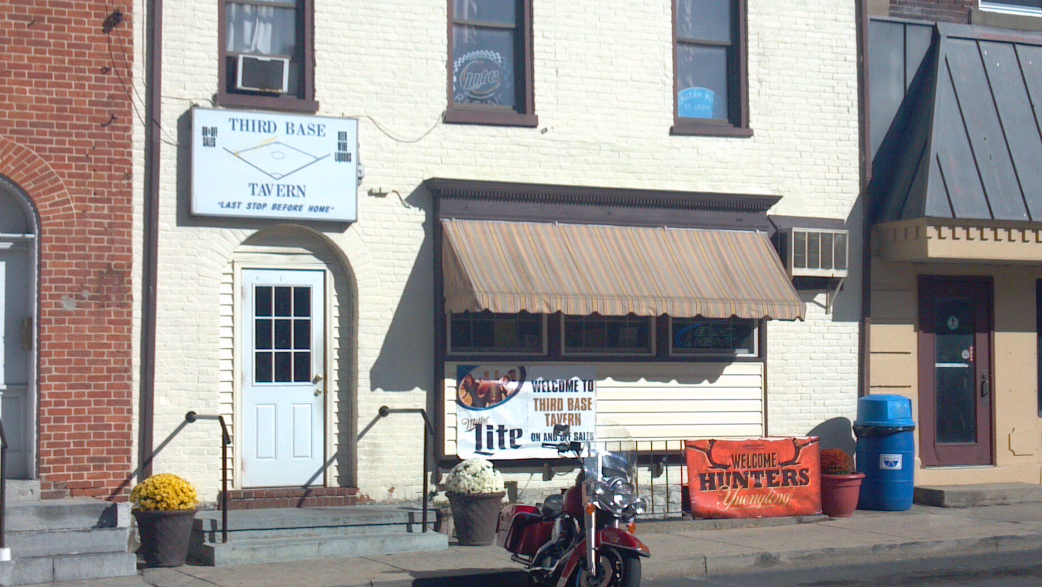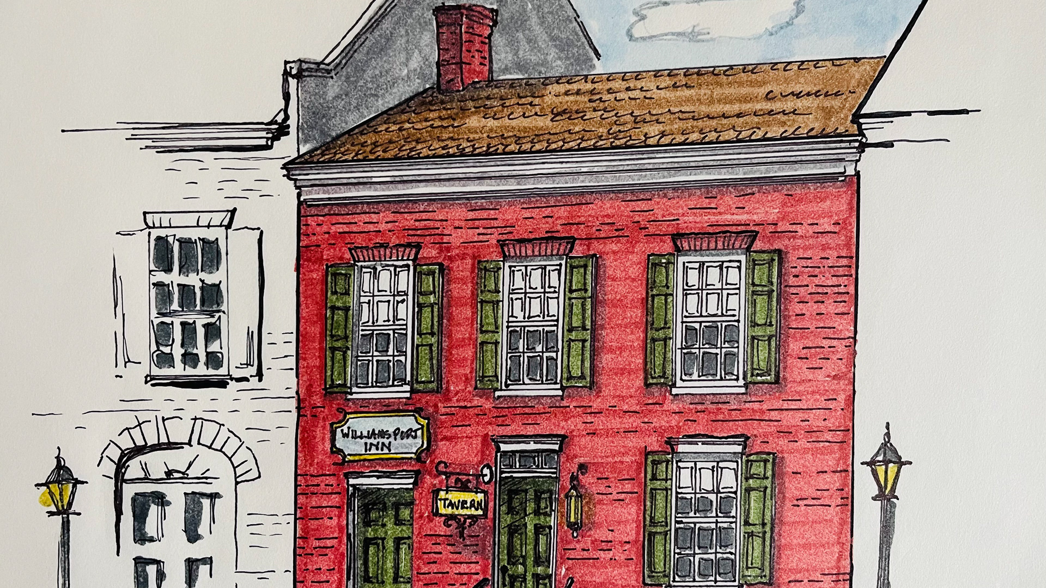A magnificent Victorian house, one the finest of its day, once stood on the west side of North Artizan Street in Williamsport, just one door south of the Williamsport Retirement Community. The house was two and a half stories tall with a slate roof and a broad front porch supported by doric columns set upon limestone pylons. A turret with an ornate iron finial stood at the front, southern corner. The second floor had a small balcony above the front porch that overlooked Artizan. Ornate, paneled brick chimneys crowned the roofline and were built of locally made Cushwa Brick. Behind the large dwelling was an incredible Queen Anne-style carriage house embellished with an octagon tower. x
The property on North Artizan sat just outside the town's original boundaries laid out by Otho Holland Williams. The land was part of the tract called "Dear Bargain," patented by Charles Friend in 1741. At the end of the 19th century, the town was in the middle of an enormous economic boom with the introduction of the Byron Tannery and the Cushwa Brickworks. The growing population needed more room to build houses.
Edward W. Byron, builder of the house
Victor Cushwa, a Williamsport resident and owner of the brickworks, was one of the leading businessmen in the county. Mr. Cushwa noticed the need for this expansion and made several "additions" to Williamsport through real estate acquisitions, allowing more building lots and expanding the taxable boundaries. Cushwa sold lots for new houses along Clear Spring Road, Fenton Avenue, North Aritzan Street and East Potomac across from Byron Memorial Park from Artizan to Apple Tree Lane. This property was part of the Cushwa expansion on North Artizan.
In 1892, the Byron Family moved from Pine Lake, New York, to Washington County, Maryland, in search of property to start a tannery. The region, with its abundance of hardwood trees and plentiful waterways, was ideal, and in 1897, the Byron Tannery was established here in Williamsport. The family quickly established five tanneries around the region, including a shoe factory in Hagerstown and another large tannery in Mercersburg, Pa. William Devereux Byron, known as "WD" (1832-1915), and his wife Harriet (1836-1909), owners of the large company, had seven children, all of whom received prominent positions within the company.
Eloise Byron standing on the porch of the house about 1916.
The house from the side. It was a huge place.
Their second child, Edward Walter Byron (1857-1940), and his first wife, Nettie Cameron (1864-1906), needed a fashionable new house in Williamsport to support their social standing and Edward's position at his father's company. They purchased the land that this house stood on in 1898 from the Beard Family, who had recently built their lovely Victorian house next door (which belonged to the Deal Family and is now also demolished). They quickly set to building the stately residence next door to the Tudor-style mansion of his brother, Major Joseph Byron, which is now the historic section of the Williamsport Retirement Community.
Nettie was socially active and a founding member of the Williamsport Free Library. She was also very involved in the Williamsport Methodist Church. She convinced her father-in-law to gift the church $2,000, likely to build the Queen-Anne-style addition to the original structure, which still survives. Nettie died in 1906 at only 42 years old. Edward remarried Eloise Gill of New York in 1915 and moved her into the house. Eloise probably disliked living in the shadow of her husband's deceased wife, so they sold the property to Edward's son Walter and his new wife Helen in 1918.
The carriage house, complete with a tower. It was demolished in 1980.
Walter and Helen Byron remained in the house until 1926 with their new family before selling and moving north to Boston. Walter and Helen Byron sold the house for $10,000 to the Britner Family. The Britners sold in 1946 to the Worthingtons. Chester and Della (Myers) Worthington owned a large poultry business in Williamsport. Della Worthington sold the house to Darius Forsythe in 1959 after her husband Chester's death in 1955. The Forsythe Family eventually rented the house out, and thus, it began a slow decline.
By the 1970's, the old mansion was rumored to be haunted. A Williamsport student wrote an essay published in the local newspaper about its "history" and the hauntings. The essay is quite descriptive about the place, describing the carriage house with its tower, hidden tunnels behind bookcases, the underground railroad, and ghosts shrouded in mist.
The beautiful old residence and carriage house, with all their style and historic importance to Williamsport, were demolished in 1980 in the name of convenience and progress. The spot where they stood now has a parking lot and another entrance to the retirement home. Williamsport still has many important buildings but none to spare. The town should reinstate the Historic District Commission to better protect our communities' irreplaceable architectural treasures from demolition or irreversible harm. Once they are gone, all we have left are the stories.
