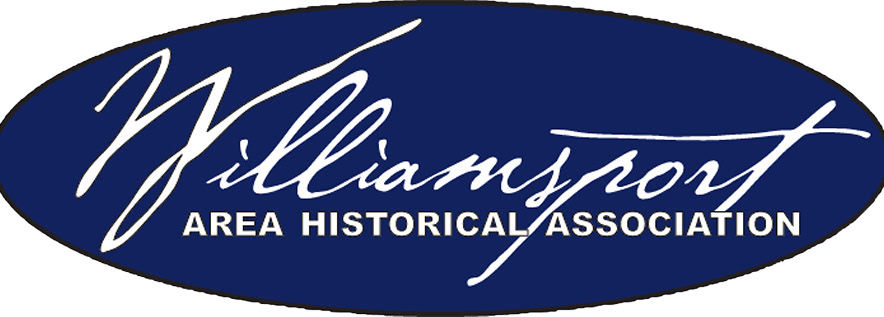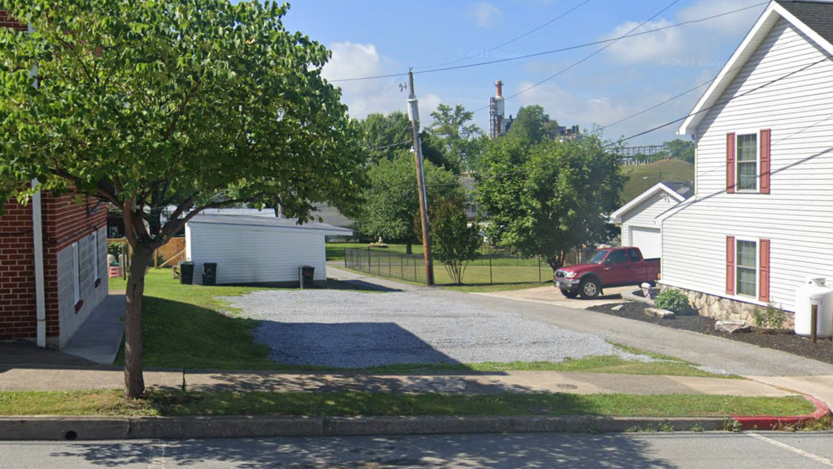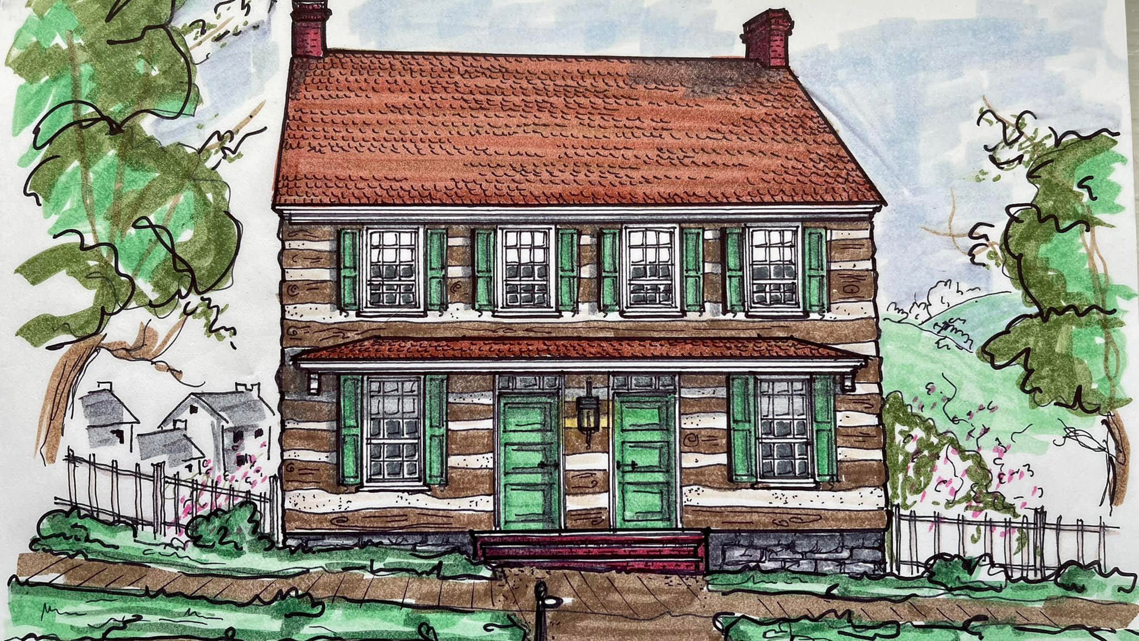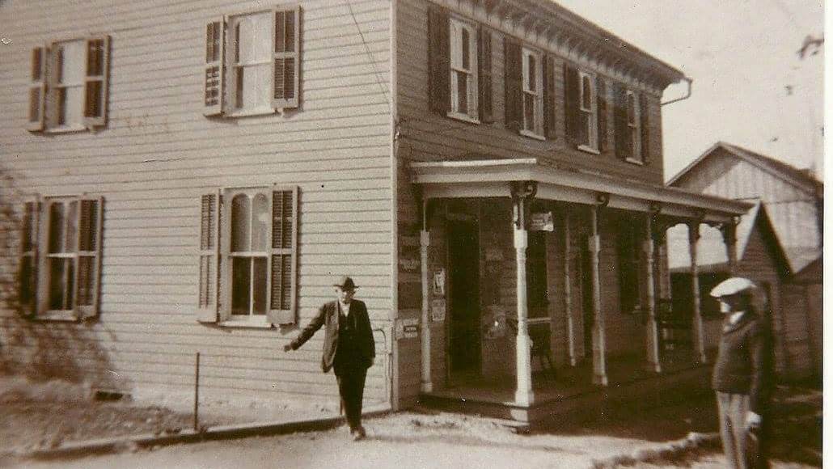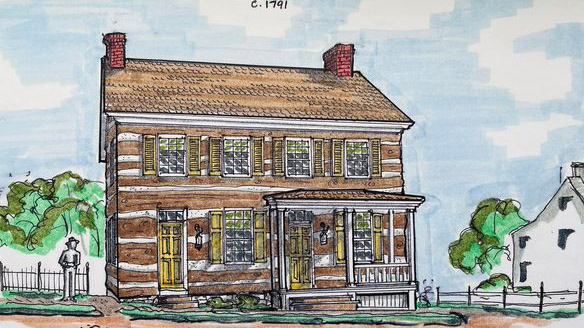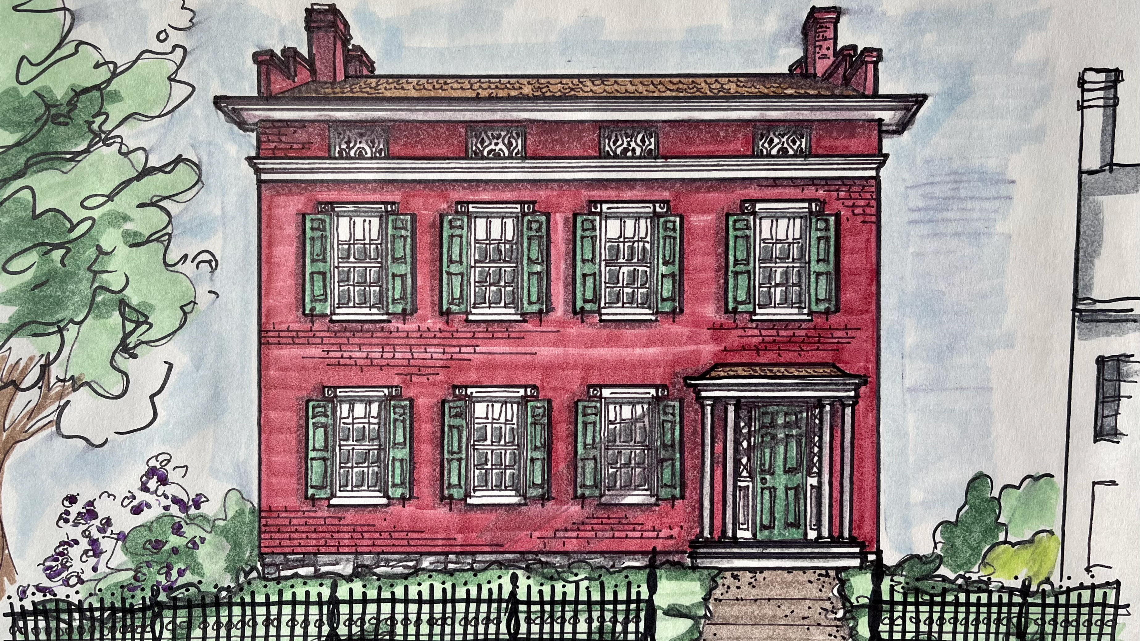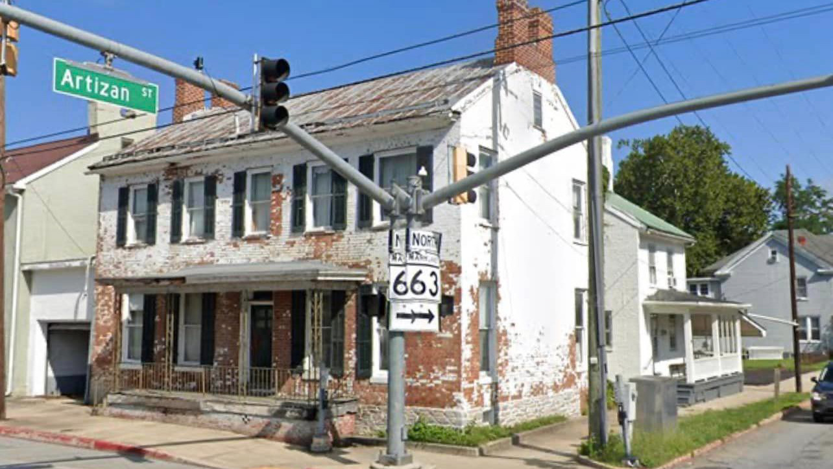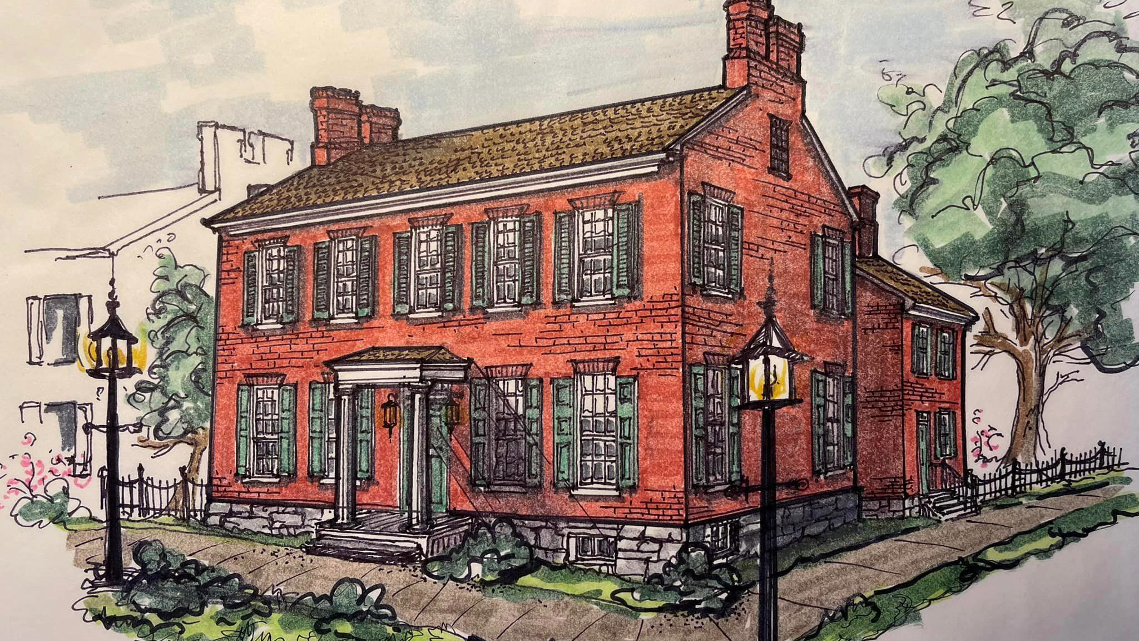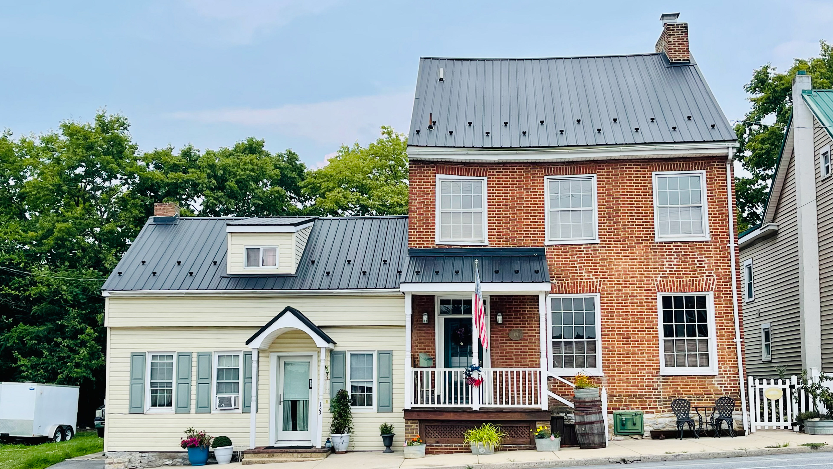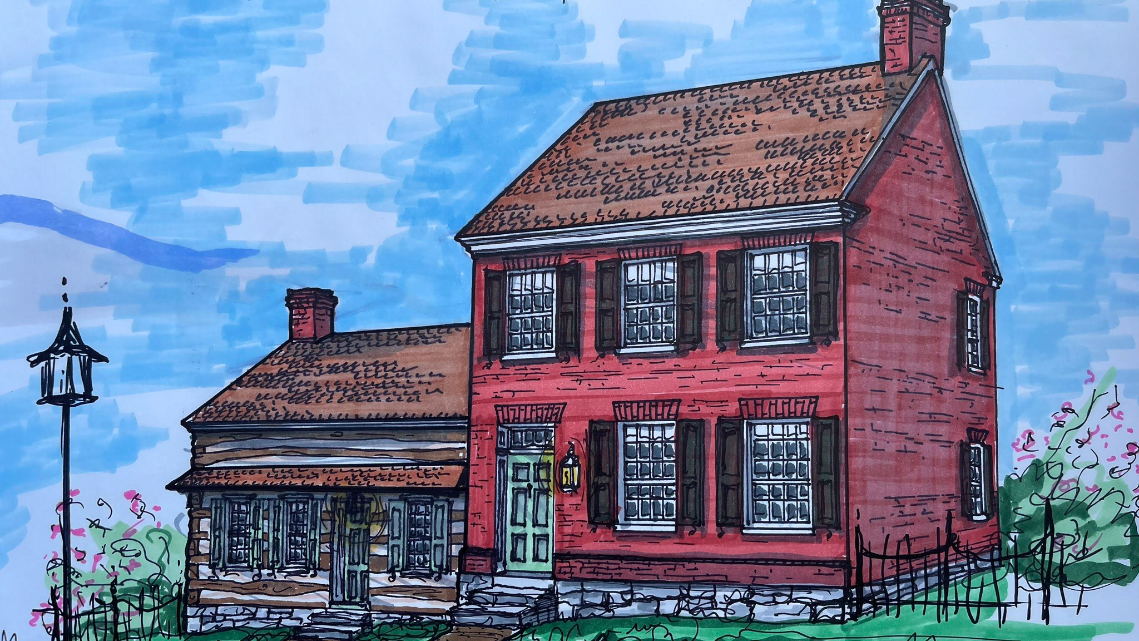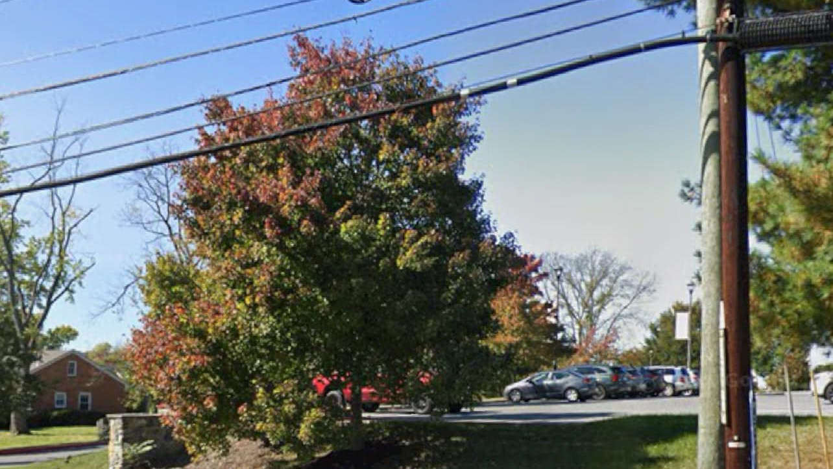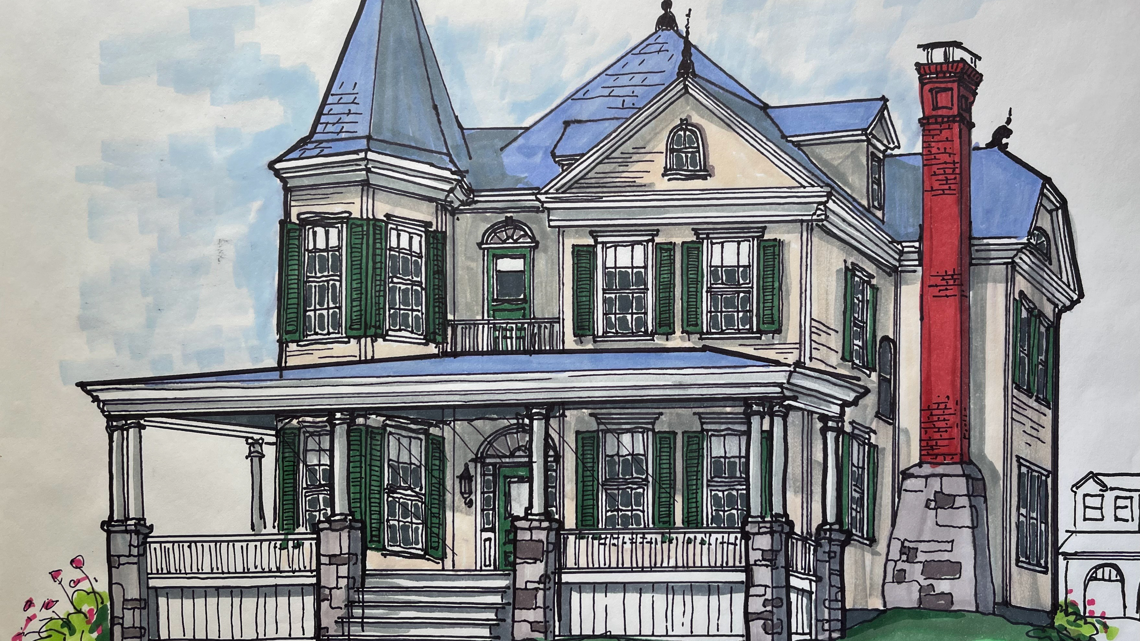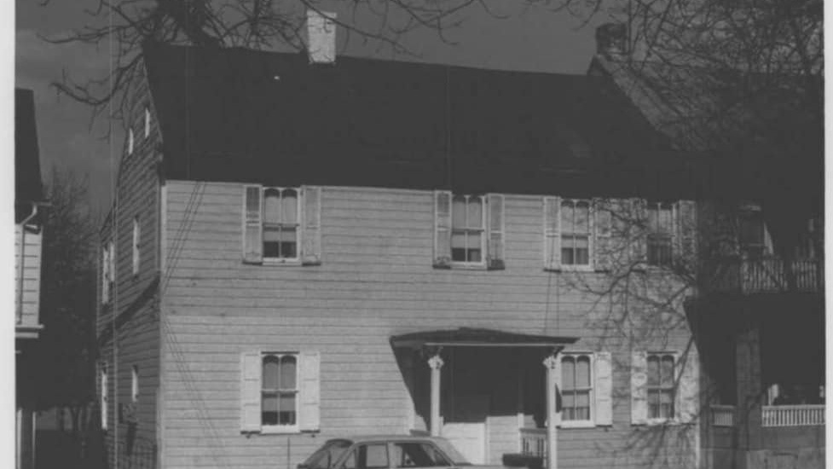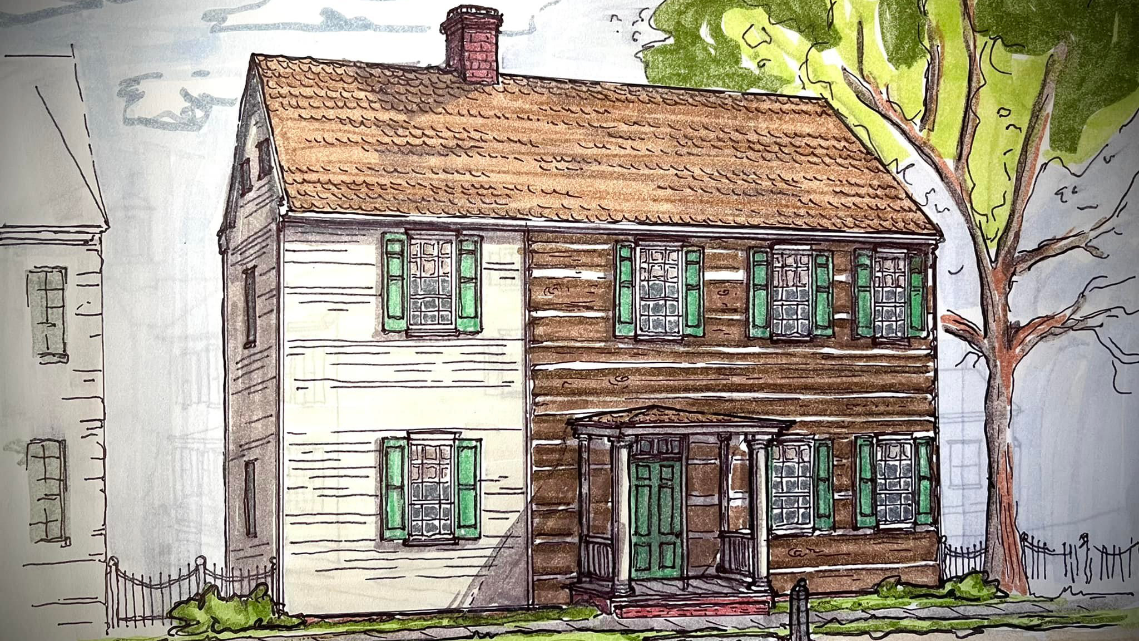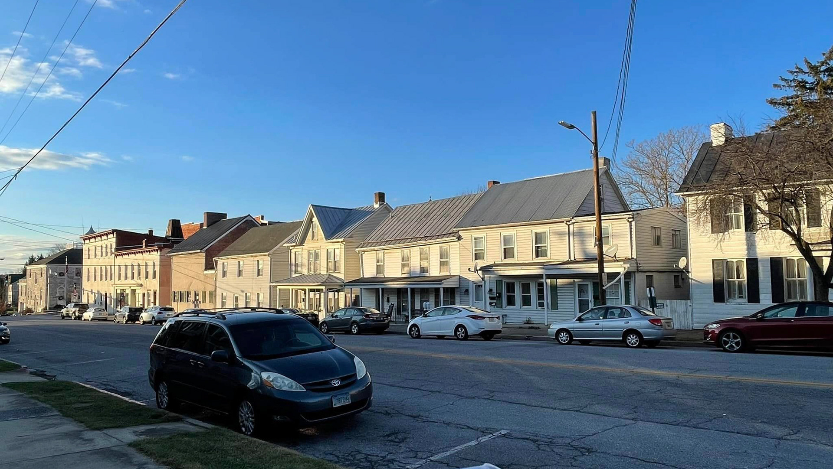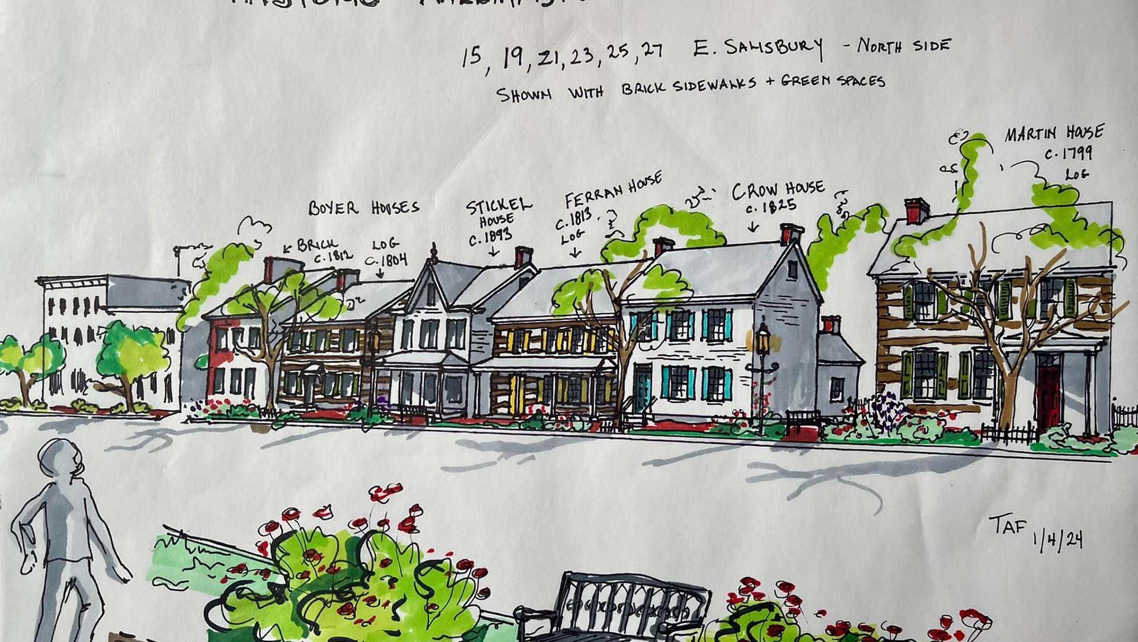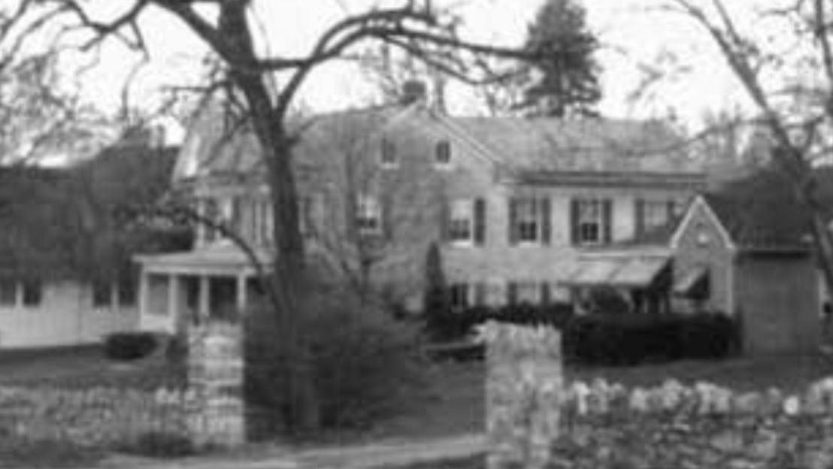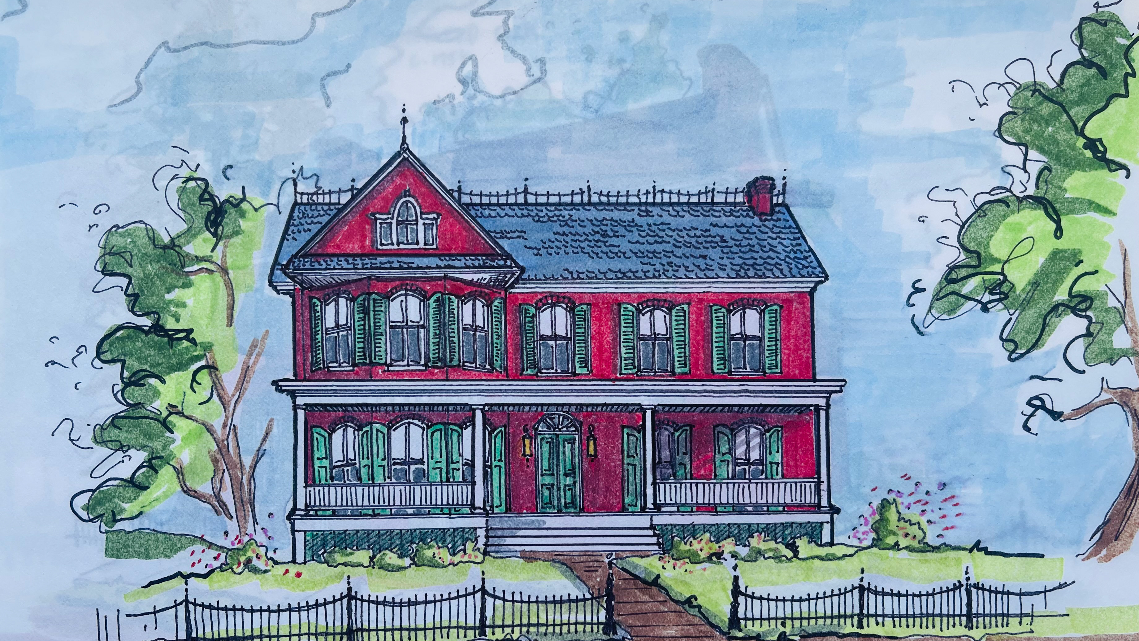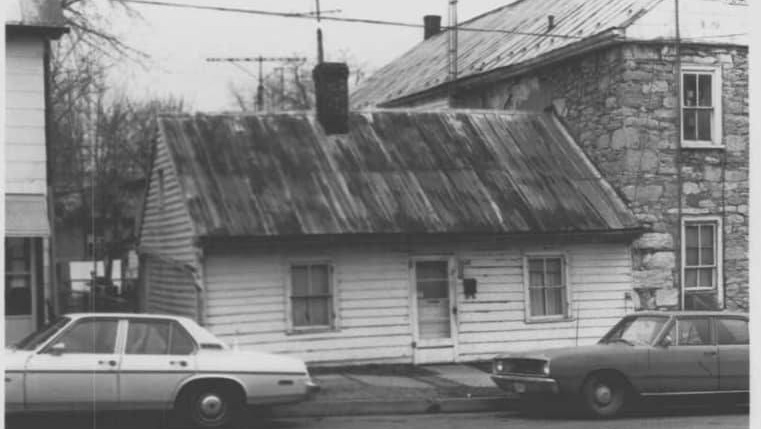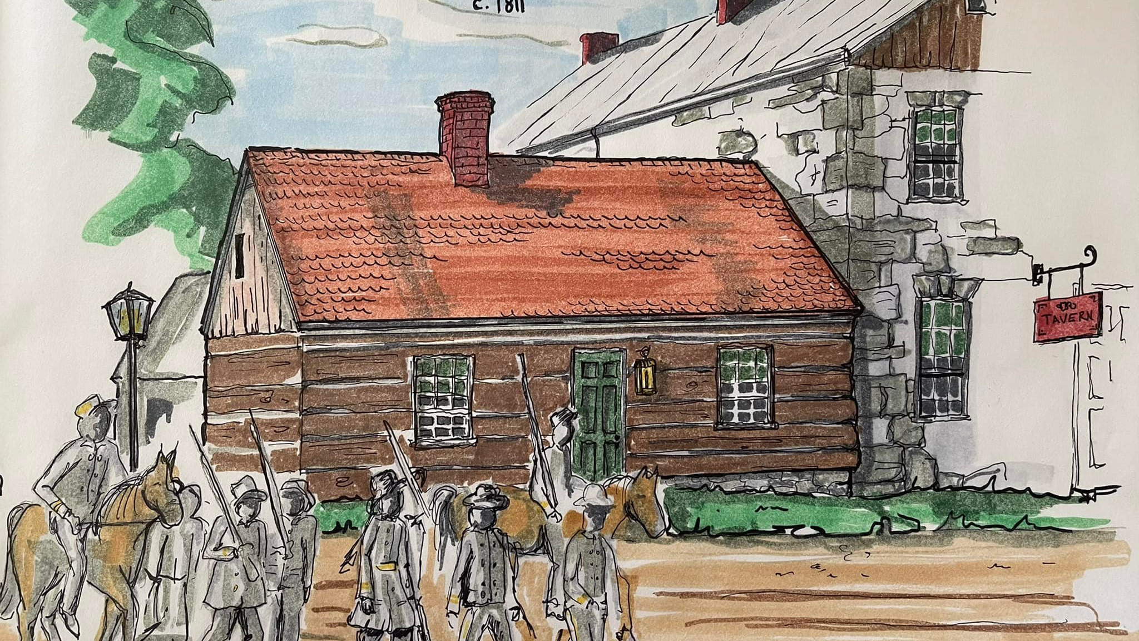Situated on original lot 109 in Williamsport, along the north side of East Church Street, sits a handsome white-painted brick house with black shutters in the Greek Revival style. The restrained but elegantly proportioned home sits atop a high limestone foundation directly on the sidewalk spanning five bays wide with two front doors side by side. However, when it was built in 1849, it was only 3 bays wide with a single main entrance in the westernmost bay. Initially, the home's massive chimney employed five fireplaces, two on each of the main floors and a large cooking fireplace in the kitchen in the basement.
The façade brickwork is laid in Flemish bond on the old section, while the c.1875 brick addition, sides, and back are laid in American or Common Bond. Heavy wooden lintels span the major openings along the façade. The original transom above the front door is now covered by a 20th-century, Georgian-inspired surround. A distinct seam can still be seen where the house was enlarged.
David H. Karns (1814-1904) of Rorhersville, Maryland, purchased the undeveloped lot 109 from Henry A. and Elizabeth Horine in October 1849 for $80. (L8/F395) It can be surmised that Mr. Karns began construction of his lovely three-bay “two-story brick house with basement” immediately since the first charges noted in the mechanics lien for lumber from Adam Shoop (owner of the Banking Mansion) were in October 1849, and likely completed it in later 1850 (IN/5/175). Mr. Karns was an accomplished builder, and innovator, having erected at least two mills in the county by that time. Mr. Karns continued to work throughout the county, updating existing and constructing new mills. By 1872, Mr. Karns, also an accomplished inventor, was advertising in the local newspapers his personal invention of an “unrivaled mill-bush” made entirely of iron for sale to the “milling public.” Mr. Karns likely constructed a machinist shop on the west side of the lot, likely the large building depicted on the 1877 map where he built these inventions. The description of the shop appears again on the 1891 sale deed as the wood frame shop adjacent to the dwelling. Mr. Karns’ retired and relocated to Rohrersville, selling the lot with “two-story brick house, frame shop, and stable” to Denton M. Shupp, a canal boatsman, in March of 1891 for $775.
J. Frank and Mary Kreps bought the property for $1,400 on March 27, 1899. The Kreps likely wanted the property as it was directly behind their large furniture and undertaking business they had constructed on lot 110 in 1892. The Kreps family had settled here in Williamsport nearly 100 years before. Their lovely home at 13 E. Potomac Street was featured in a former preservation post on July 20, 2022, and can be found on this page for further reading.
J. Frank and Mary Kreps sold to their daughter Edith and her husband Albert Leaf “in consideration of maternal love and affection” for a mortgage of $800 in 1903. (126/112) It is unclear when Albert and Edith Leaf first resided in the home together since the newspaper reported they planned to reside in McKeesport, Pennsylvania, following their wedding in July of 1903. By 1910, Albert, Edith, and two of their three children were renting a home in Roanoke, Virginia, where Albert worked as a car builder. By 1911, Albert Leaf was working as an undertaker in Sharpsburg but was residing in Williamsport, possibly in part of this home. In 1930, Albert, Edith, and their three kids lived at the Funeral Home next door and rented 15 East Church Street to Charles and Sarah Murray. The larger section at 17 East Church was apparently unoccupied. Albert continued to work as an undertaker in both Williamsport and Sharpsburg until his passing in 1936. Shortly after, Edith announced in a newspaper advertisement that she would be assuming the role of funeral director. In 1940, Edith was residing at 17 East Church Street with her daughter Jennie who assisted her in the undertaking business and rented 15 East Church Street to Howard and Kathleen Grove. By 1950, Howard Grove, still residing at 15 East Church Street, had taken over as funeral director, and Edith, still in 17 East Church Street, was doing collections and clerical work for the funeral home she owned. By 1951, Edith had moved to Sharpsburg, living in the large brick residence on the square that she restored “in the fashion of the Civil War.” Edith rented 17 East Church Street to Ernest Sprinkle and his family. Edith Leaf passed in 1964, and her children, Leah L. Britton (of North Carolina) and Albert L. Leaf, sold the lot to Williamsport United Methodist Church on March 31, 1978. The church did many updates to the home, including combining the two separate units, unfortunately removing some of the early details in the process.
In 1984 Fred and Debra Carbaugh Robinson purchased the old house, making it a home and a place to raise their daughter Patricia. Debra or Debi is the descendant of some early Washington County families, including the Swords and Tice, who were active, influential people. The Swords of Blairs Valley owned several farms where their ancestral homestead once stood for over 160 years in the vicinity of Blairs Valley Lake. She is also a descendant of the Tice family of Williamsport, who were famed boatmen on the C&O Canal and lived at 134 W. Potomac Street in an ancient log house next to the old Miller Lumber Company. That house and a history of the Tice family can be found in an earlier post from June 8, 2022. Debi’s father Roy Carbaugh, owned and ran the Williamsport Exxon for nearly 40 years and was a well-known businessman. Debi’s uncle John Sword moved to Washington DC, where he made an impressive career in public service working for the United States Department of the Interior. John was also an early supporter of historic preservation.
In 1986 Fred and Debi removed a late Victorian porch added in the early 1900s, restoring the facade to its original appearance. Over the decades, they have lovingly restored the home returning its appearance to the elegant, simple Greek Revival the Karns Family intended it to be almost 175 years ago. Major projects include a new standing seam metal roof and repointing of the brick and stone. Windows that restored the original 6/6 sashes, decks, porches, paint, and lovely plantings. As the Robinsons are currently restoring the interiors, we could not obtain images inside the home. In retirement, Debi is dedicated to sharing her lineage's wonderful history and Williamsport's colorful history on her Facebook page Conococheague Memories. A wealth of history for the area, including photographs, newspaper articles, and tales of the past, can be found there. Debi and Fred have been excellent stewards of their historic home, appreciating its history and enriching the aesthetic value of their town with their hard work and restoration efforts. This home is a beautiful example of how to live in and still respect the importance of one of Williamsport’s architectural treasures. Williamsport’s history is important and should be protected.
Special Note: Many thanks to Debi Robinson for her help and willingness to share so much history for our community.
