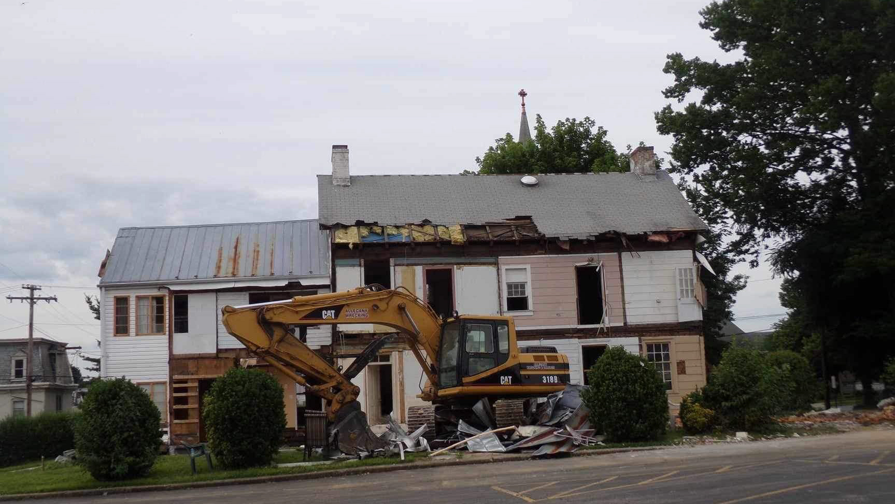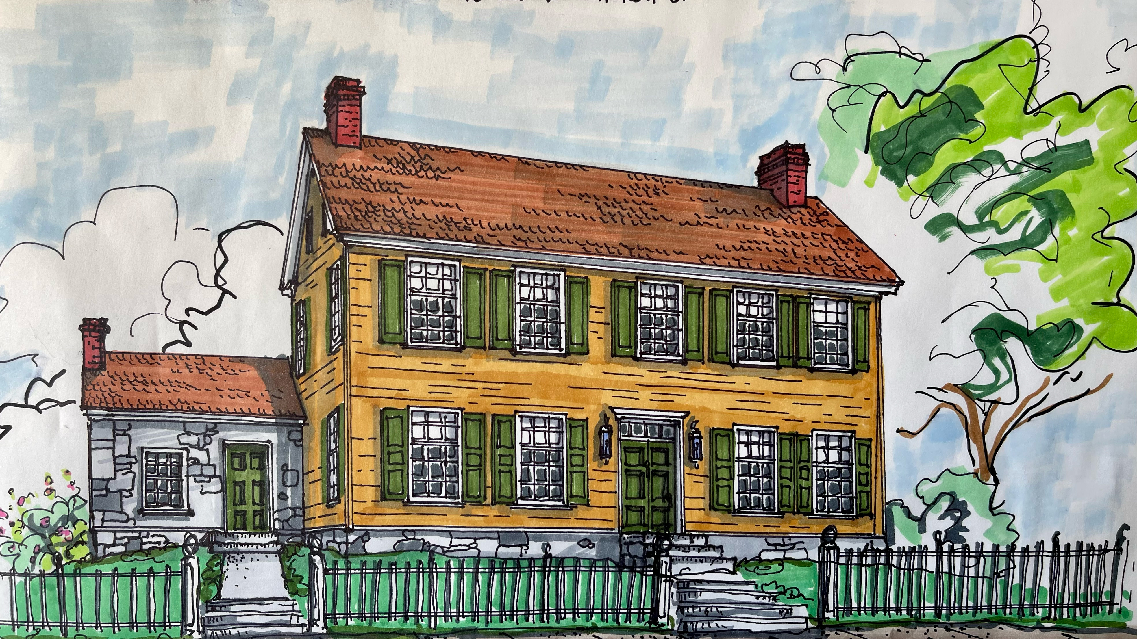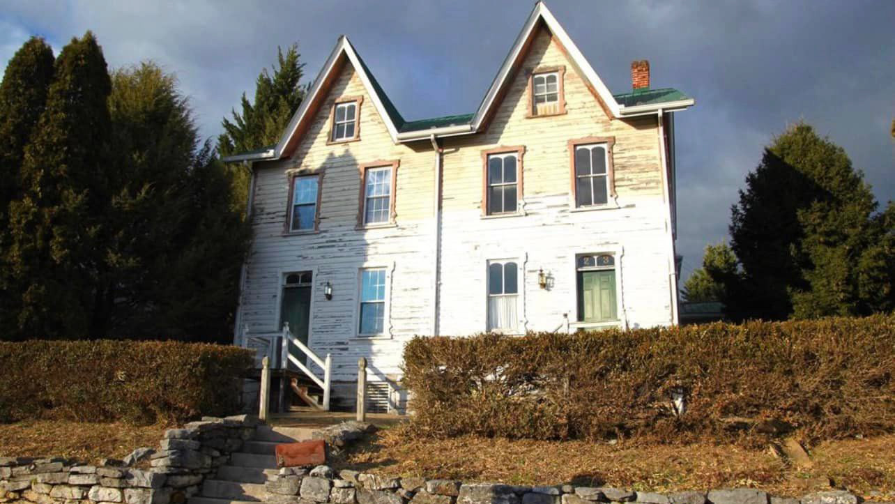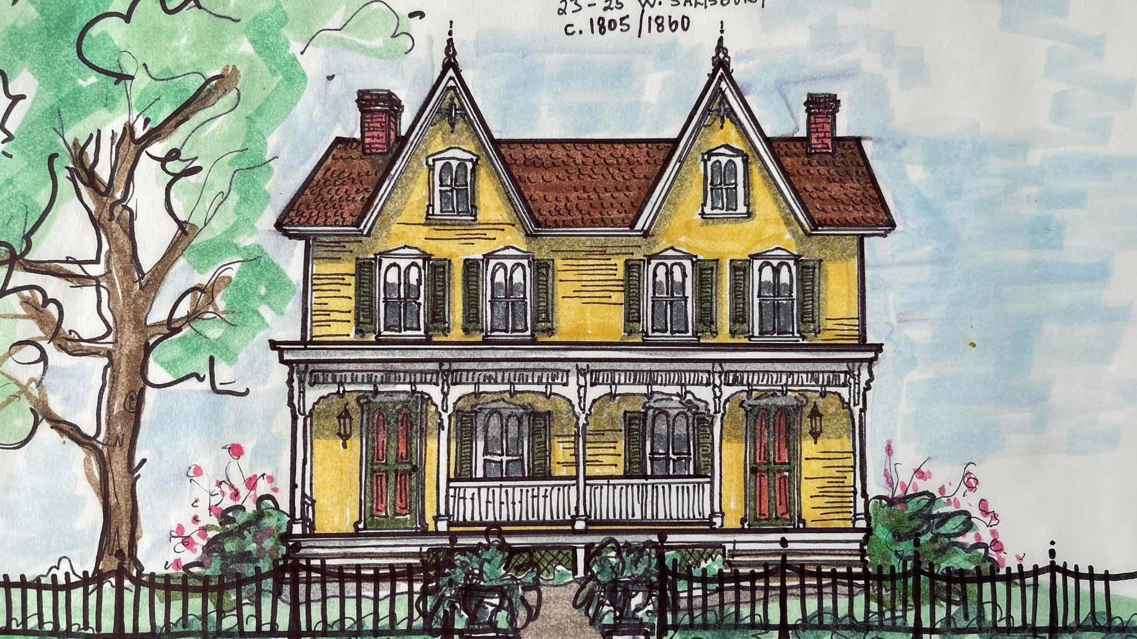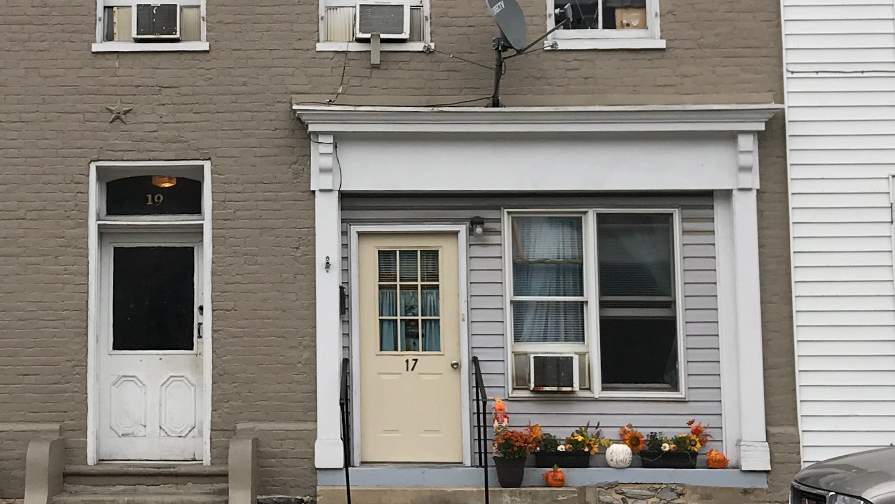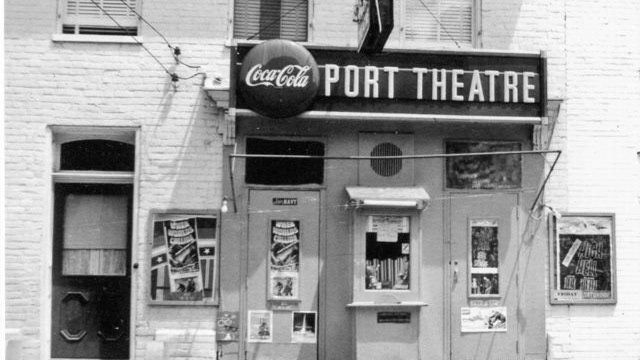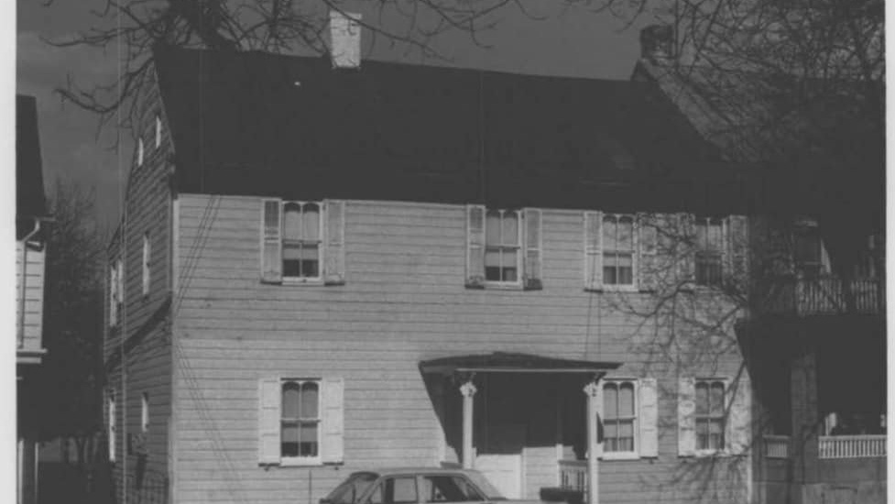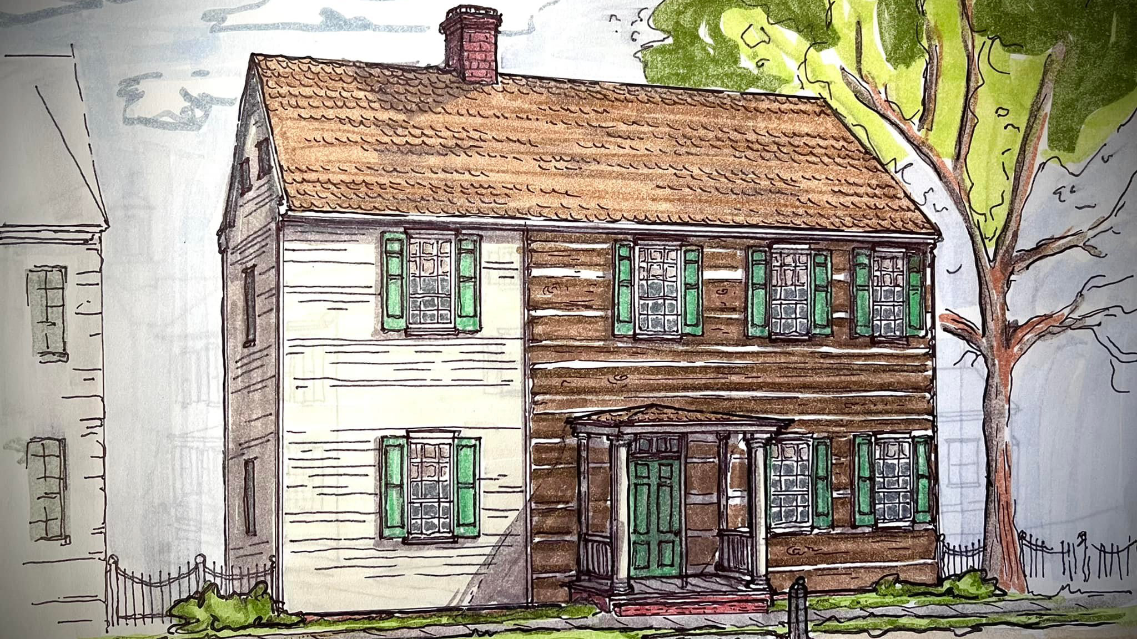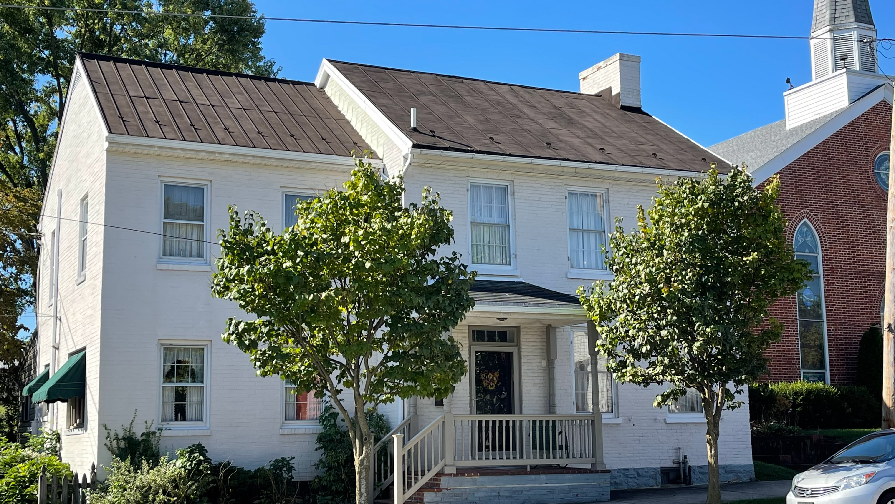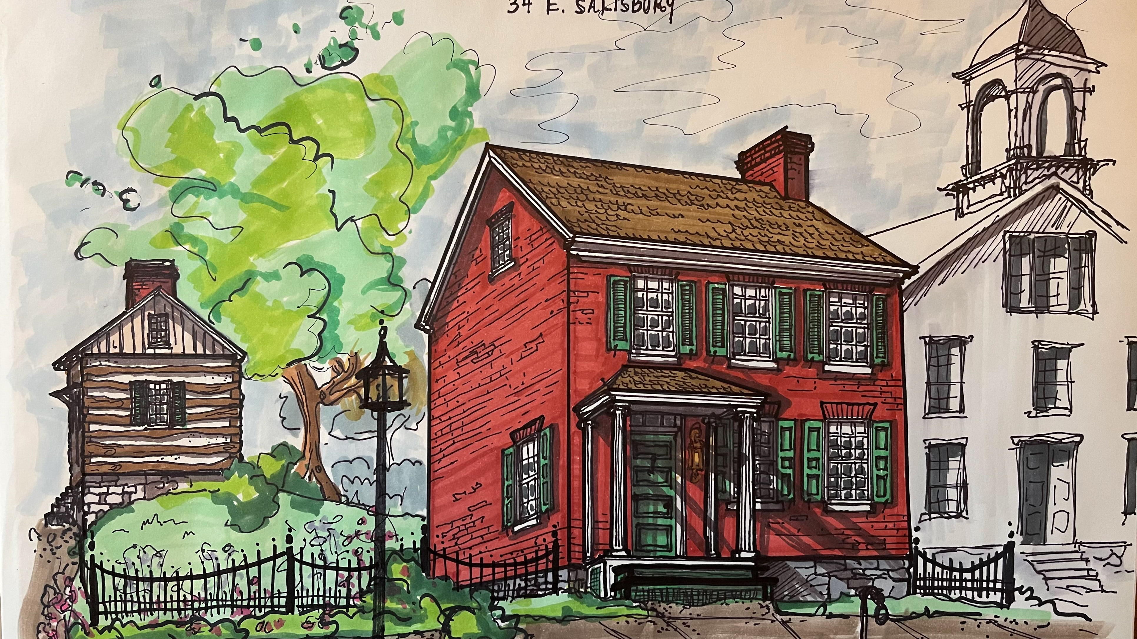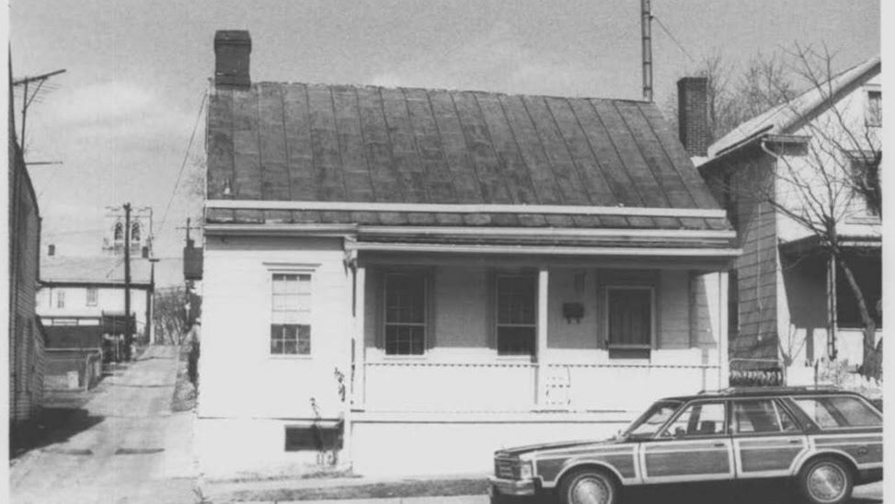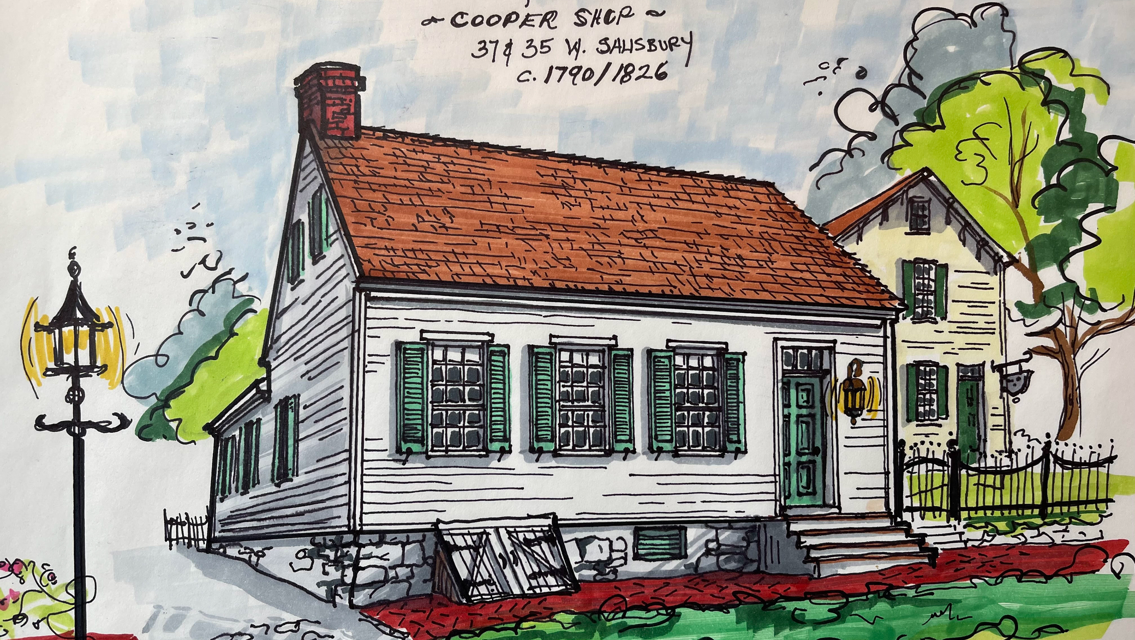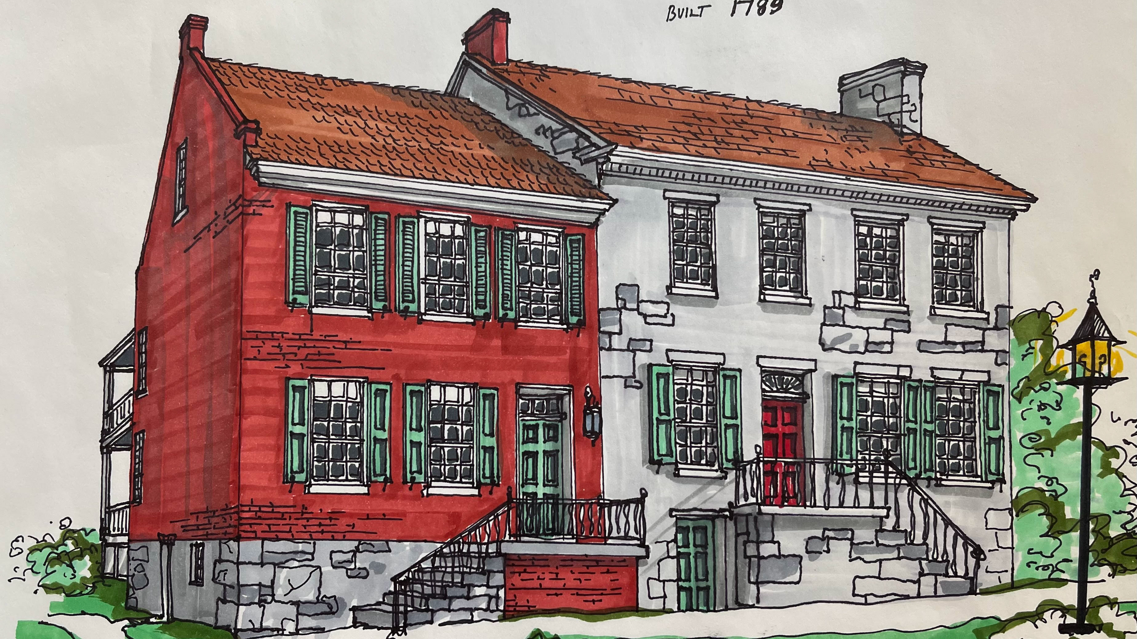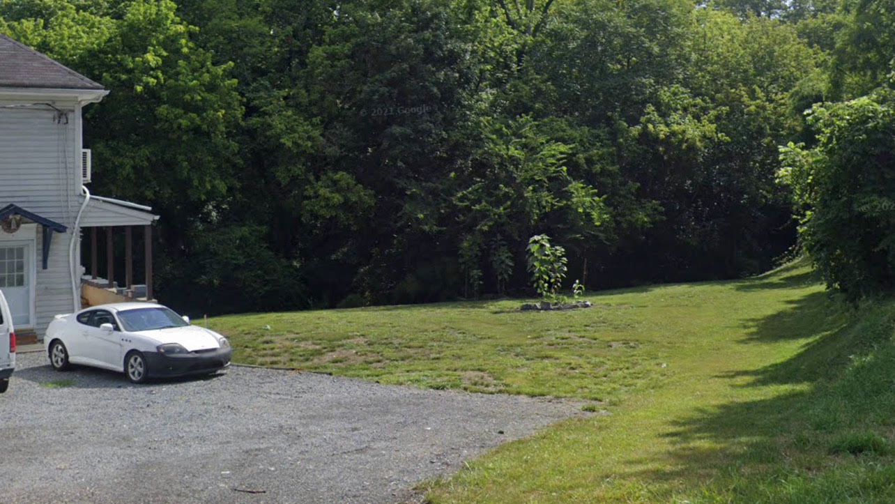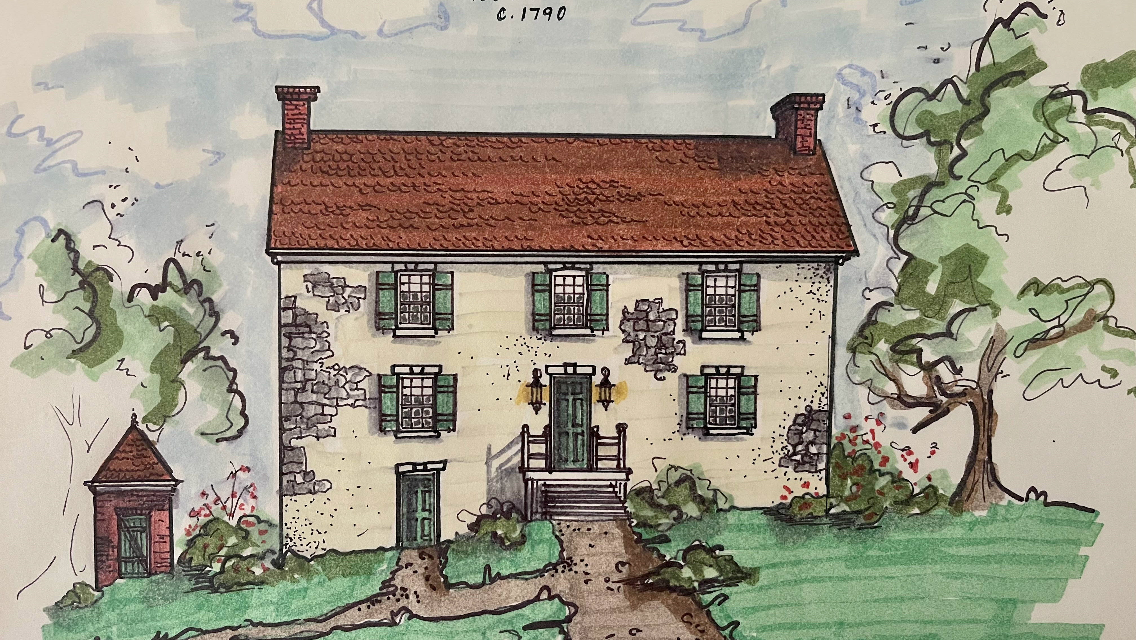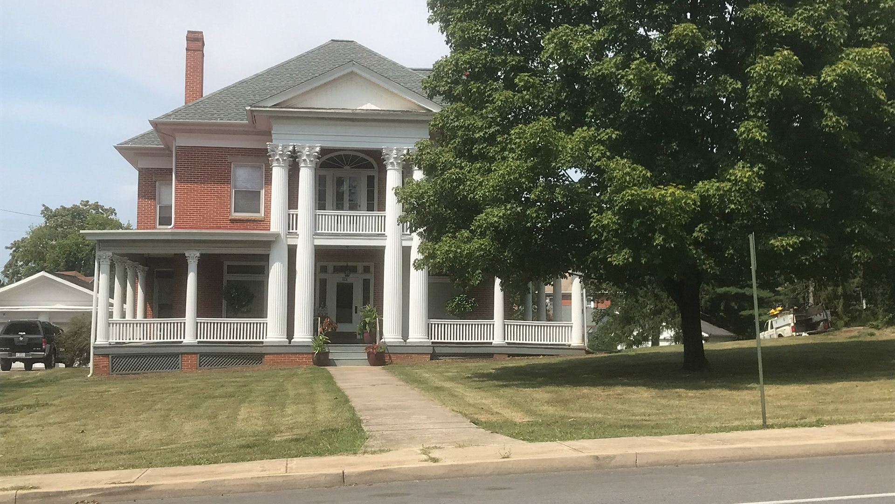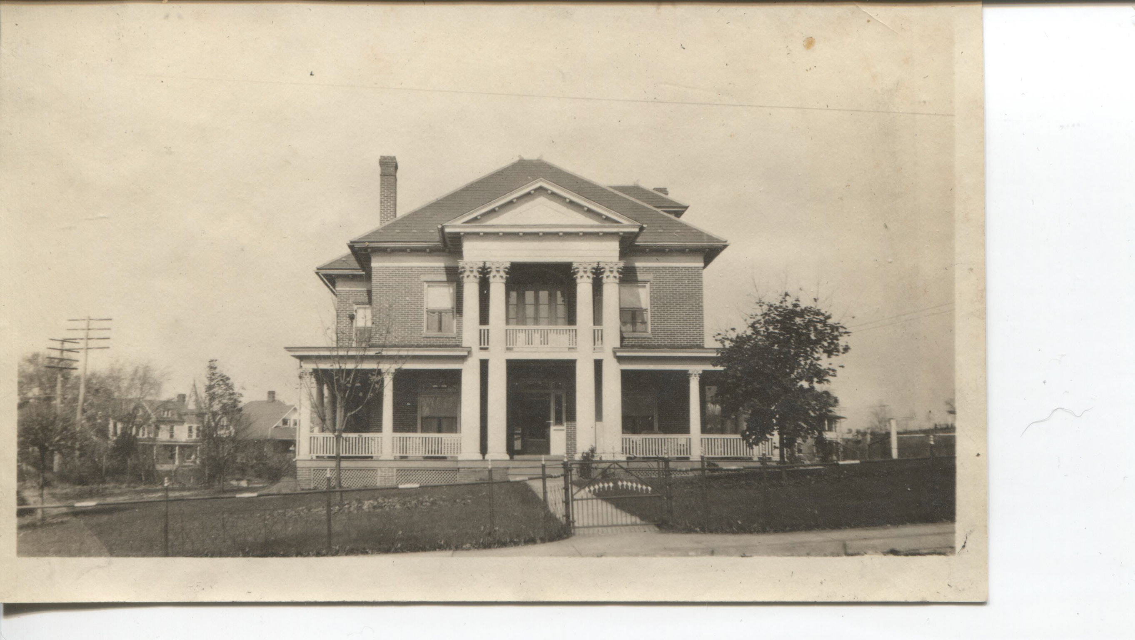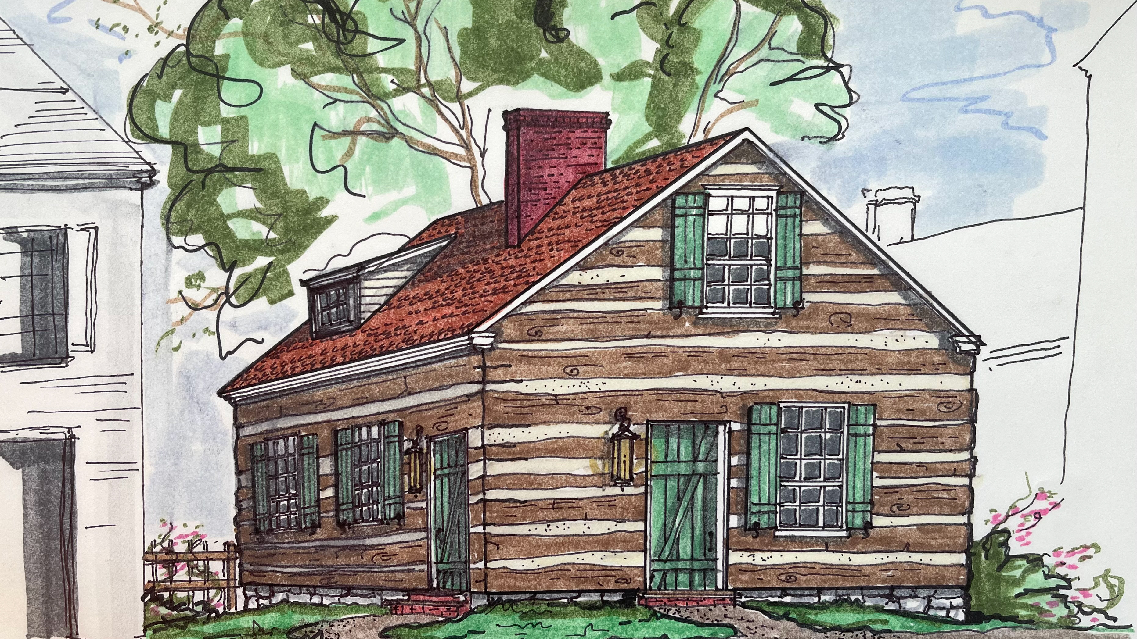Situated along the west side of North Vermont Street in Williamsport sits one of the town's more stylish early homes. The house stands three bays wide, with the main entrance located in the north bay. A pair of corbeled brick chimneys rise from the south elevation of the architecturally refined building. Stylistically the residence seems to be built more in the fashion of a Georgetown or Baltimore townhouse than a home built in Williamsport in the early 19th century. The house sits proudly on a full story stone basement rising higher above the street than its neighbors, demanding one take notice. Flemish bond brickwork decorates the facade of the house with heavy Jack arches above the windows and doors. The main entrance retains its fine, original Federal-style transom.
Entering the house you encounter a large entry hall with its original three-story staircase with railings that display delicate, federal details. The home employs 6 fireplaces, 4 with their original stylish Federal mantles, and the original massive cooking fireplace in the basement with its more utilitarian mantle. Original door and window trim is still in place throughout with carved rosettes in the corner blocks as well as the original chair rail. In the dining room and one of the bedrooms, original built-in cupboards remain, gracing the rooms.
The first lease on this lot is in 1819 by Adam Synder. Adam passed away rather suddenly. Dr. Zebina “Zeb” Smith purchased lot 61 in 1825 from Edward G. Williams for $60 which leads us to believe that likely there was a minor improvement. What was likely there was a simple 18th-century log cabin, that was sadly demolished about 25 years ago on the southern end of the lot. Dr. Smith lived on S. Conococheague Street in the house that was formerly the theatre, his practice was also there. Zebina was the Son-in-Law of Jacob T. Towson, one of the wealthiest men in town. “Zeb” sadly dies in 1826 from what a family history states as a “plague”, likely Cholera.
Deed records are very difficult with his lot in this period as the property passed into an estate, and a rather large one at that. However, it would seem that Christina LeFevre did buy the property from the estate of Smith. Whether this house stood is unclear, but because it was an “investment” lot and was not owned long it's unlikely.
Christianna LeFevre (1778-1863) was widowed in 1815 at the age of 37 by her husband John. John left Christianna with 8 children to raise, all of them under the age of 15, including baby Samuel who was just a few months old. Christianna sold the family farm outside of town to her brother-in-law and moved the family to Williamsport about 1825. Christianna, seemingly bought lot 61 on North Vermont Street with a modest 18th century 1 1⁄2 story log home on it. Over the next few years, she likely built the stylish Federal-style brick residence on the same lot in the empty space directly abutting the log home (3 feet apart). It is unclear why, but in 1836 she transferred ownership to her eldest sons Henry and John LeFevre. A few years later she shows up living with a daughter on a farm in Downsville. In 1838 John sold his share of the brick house to youngest sibling Samuel for $300. Samuel LeFevre is likely who lived in the brick residence next door to his mother for the next 20 years. Samuel LeFevre was an enterprising young man. He started the tannery in Williamsport in 1842, running it until 1852, when he sold it and began a Lumber, Coal and general merchandising business with Adam Shoop. Shoop and LeFevre also began a sawmill around this time. That same mill was devastated in 1863 when General Robert E. Lee commandeered all the lumber from it to build pontoon bridges over the Potomac during their escape after the defeat at Gettysburg. Samuel was also instrumental in bringing the extension of the Western Maryland Railroad to Williamsport in 1873.
The old home left the ownership of the well-heeled LeFevre family in 1857, selling to a Mr. Charlton.
During the ownership of the Charlton’s when the Civil War came to Williamsport. Local legend has it that the house and property were hit by friendly cannon fire from Doubleday Hill. Apparently, the back wall was struck causing some damage, and then another hit the lawn behind the house nearly harming some children. This story has earned the home the local name of “The Cannonball House”. The house changed hands many times in the next 163 years. Sadly, the old homestead suffered some neglect and poor renovation choices but largely retained its original charm.
In 2020 Robin Emswiler and daughter Alexis Brower were captivated by the charm and style of the old house, seeing its many period details and decided to buy it. Over the past 2 years, Robin and Alexis have been faithful stewards of the home. A new roof, windows, restoration of the 3rd floor and an exterior paint job have all taken place. Robin and Alexis are currently restoring the main hall, ceilings, and are having a new kitchen designed and installed. Robin and Alexis are carefully respecting the historic residence, choosing appropriate materials and treating the nearly 200-year-old home with love and care. There are plans to potentially recreate the back porch, long ago taken down. Robin and Alexis are a testament on how to create a gentle balance of living in and respecting a historic home, while updating and maintaining it to be relevant in the present.

