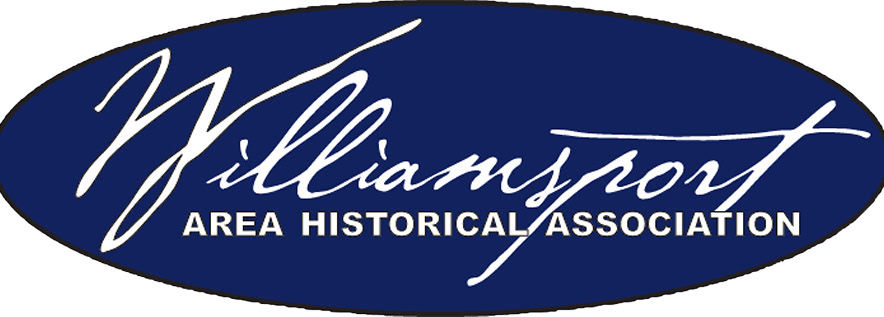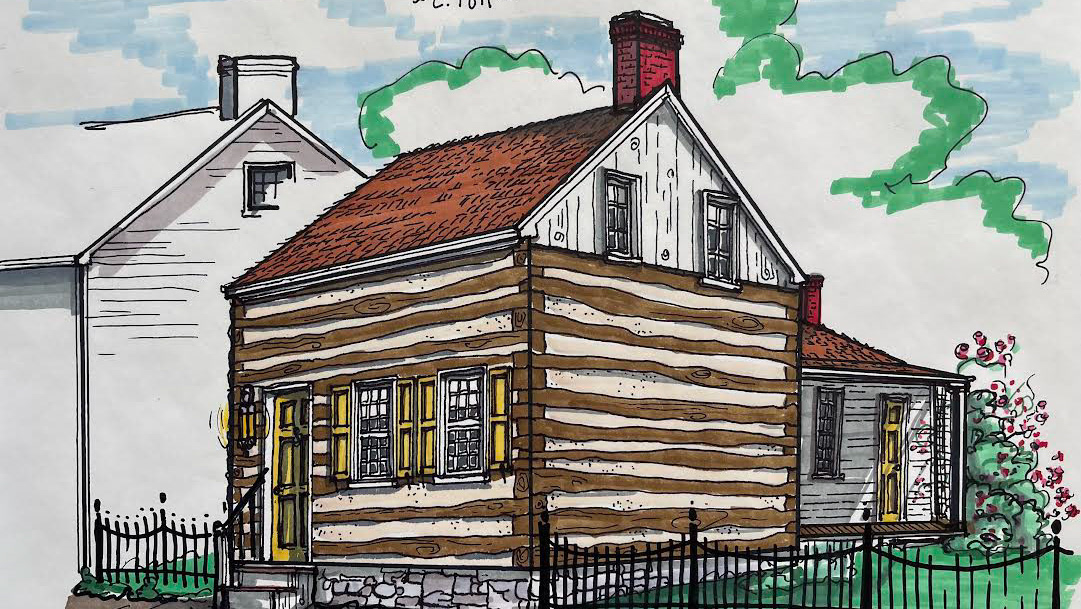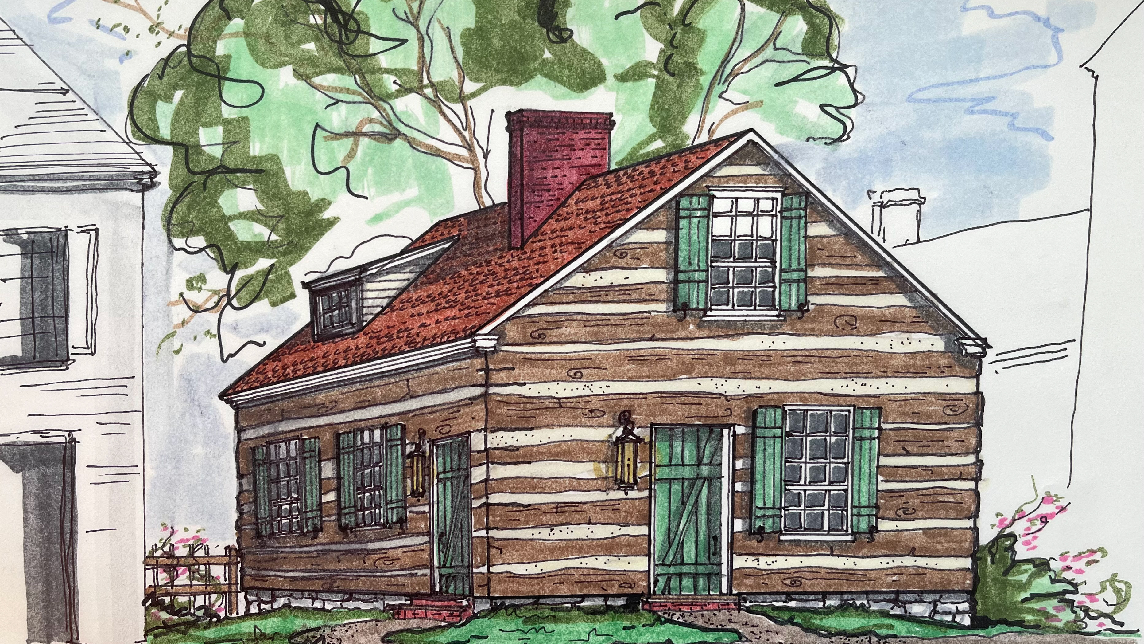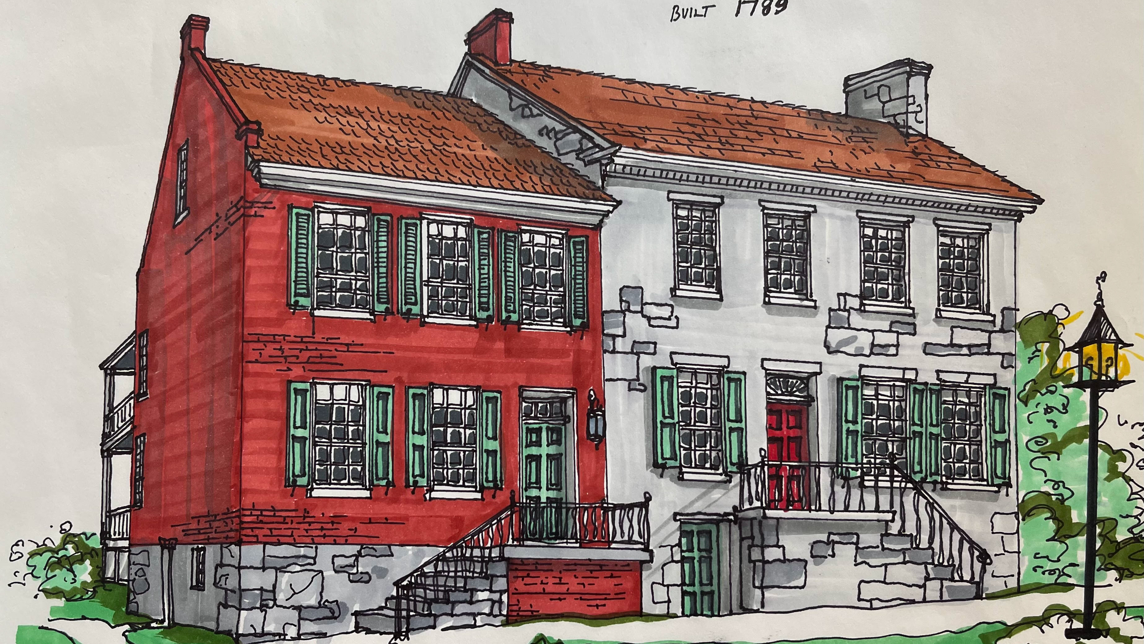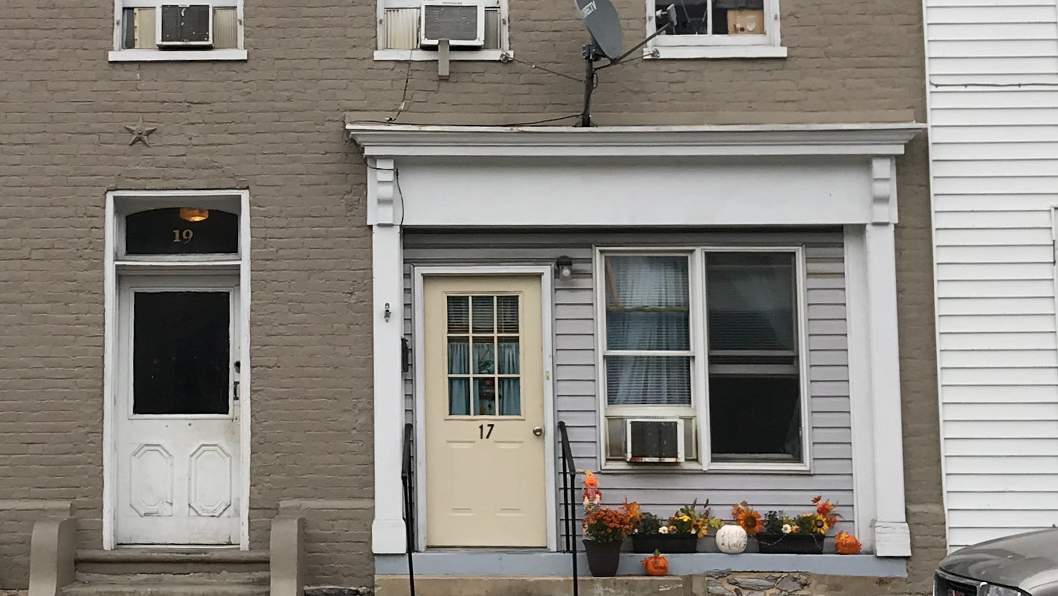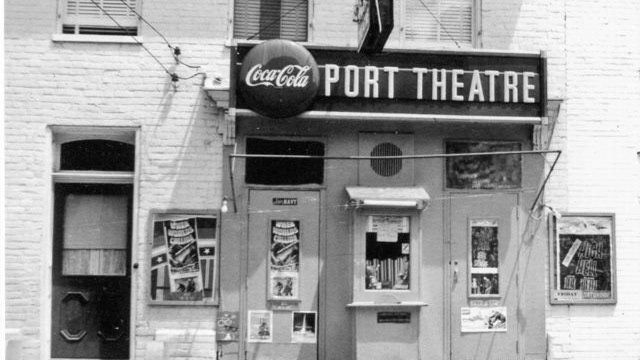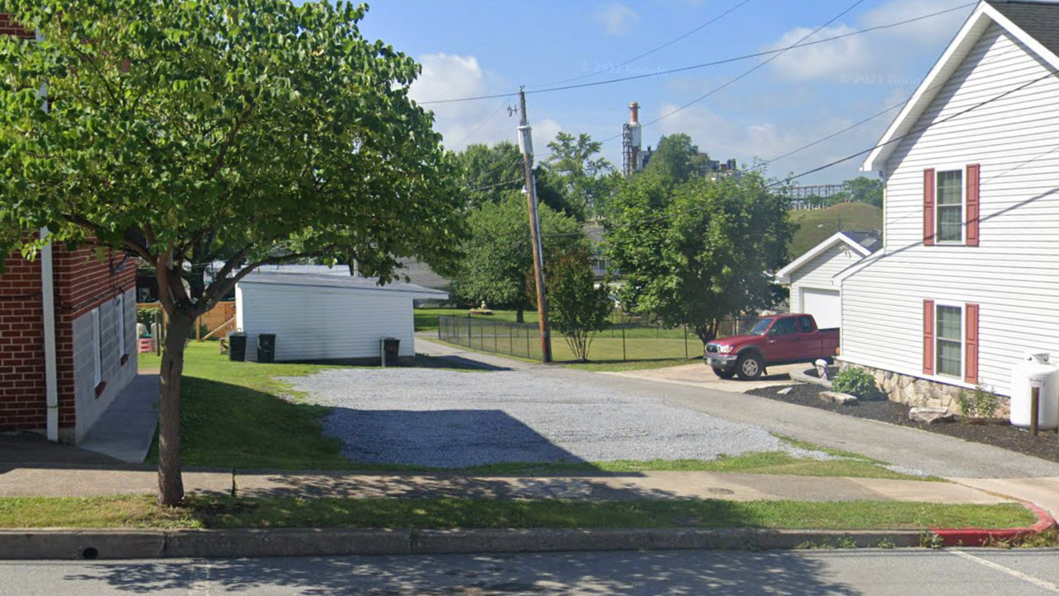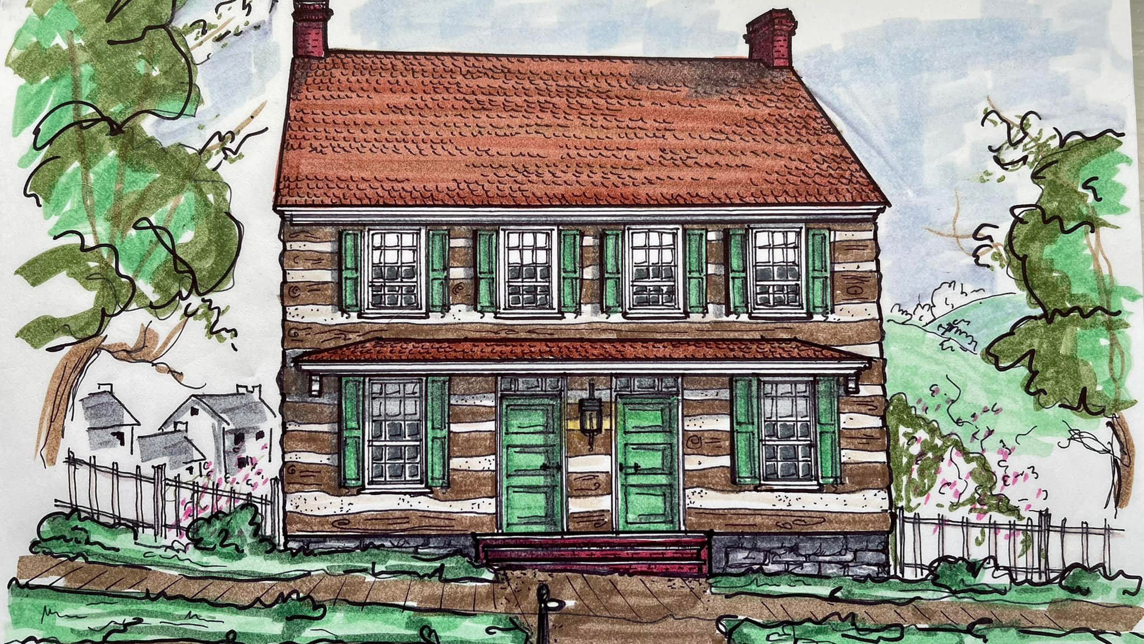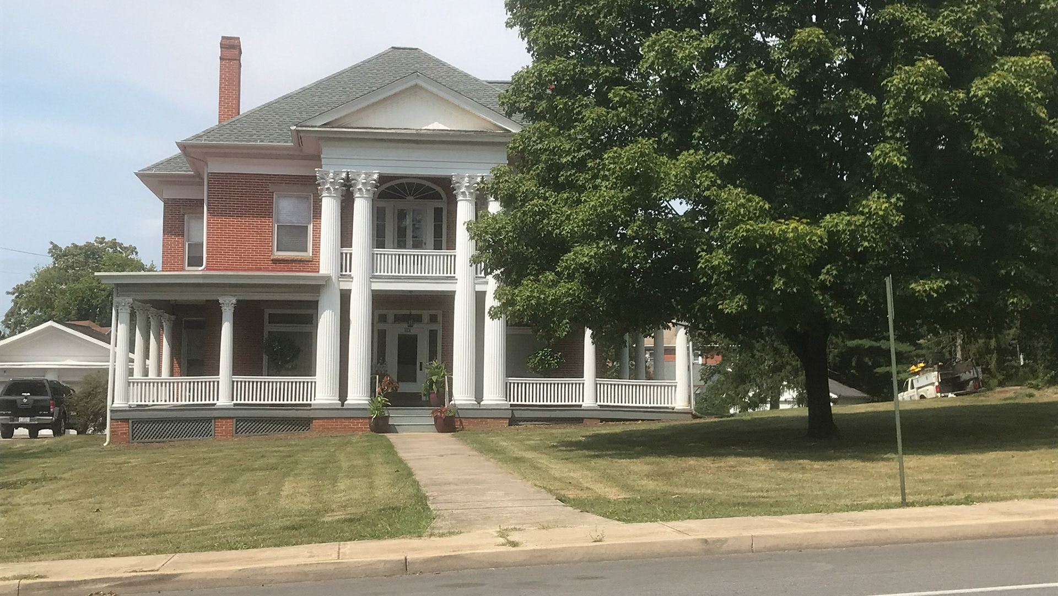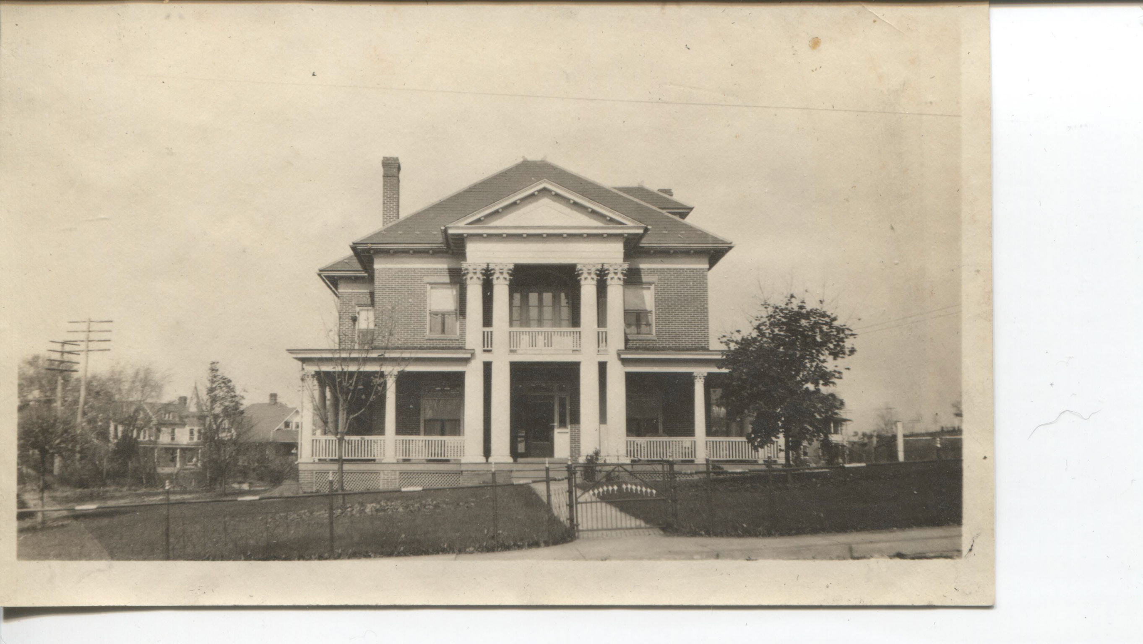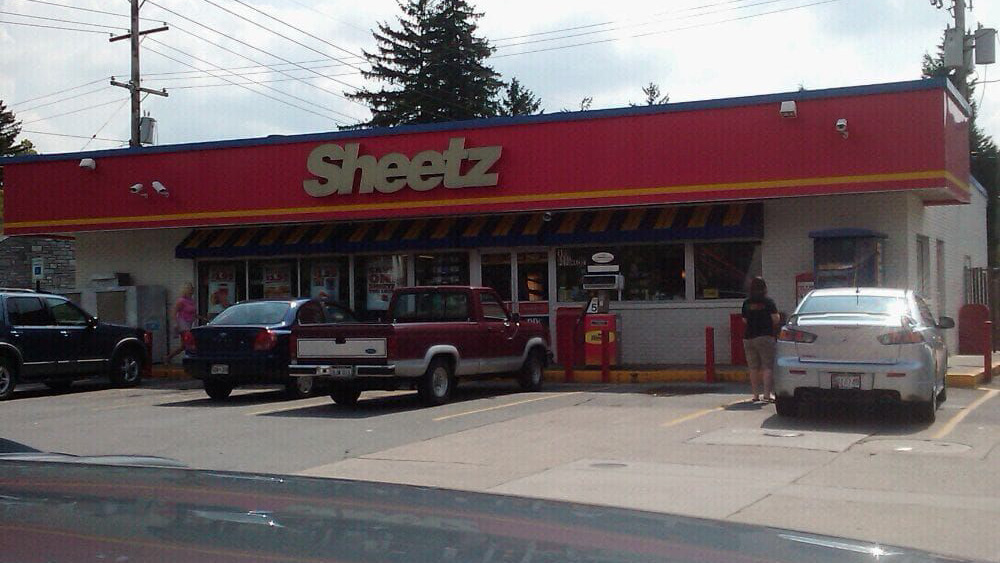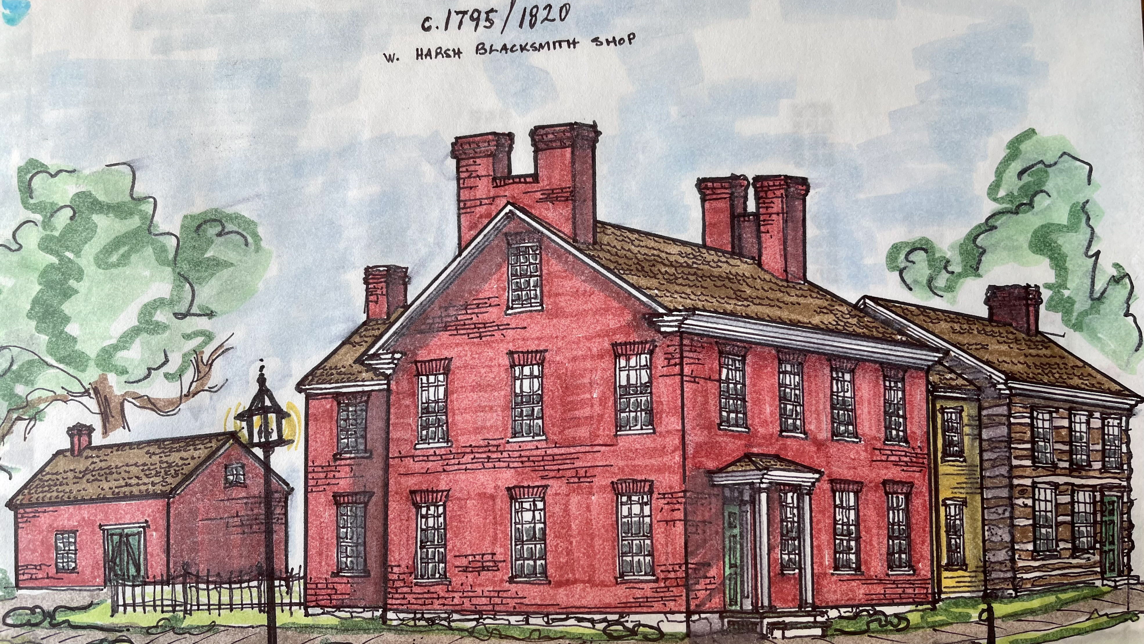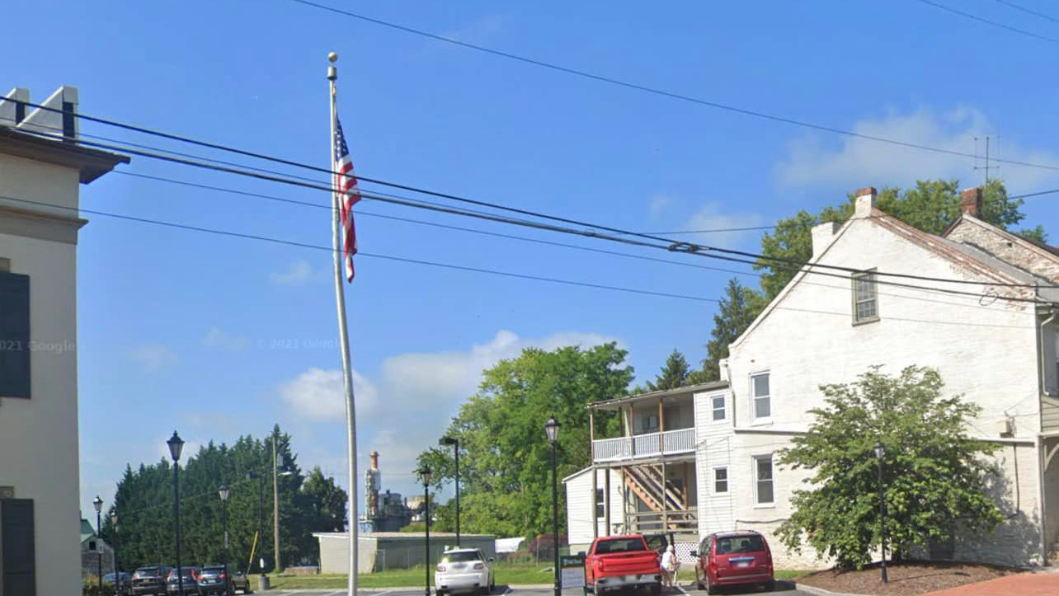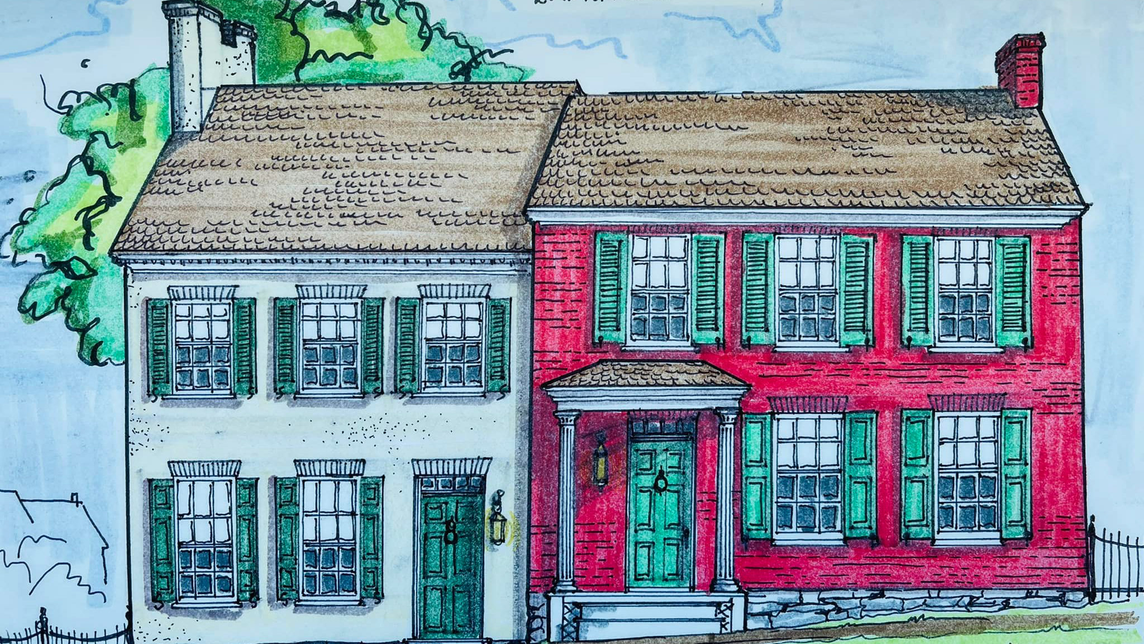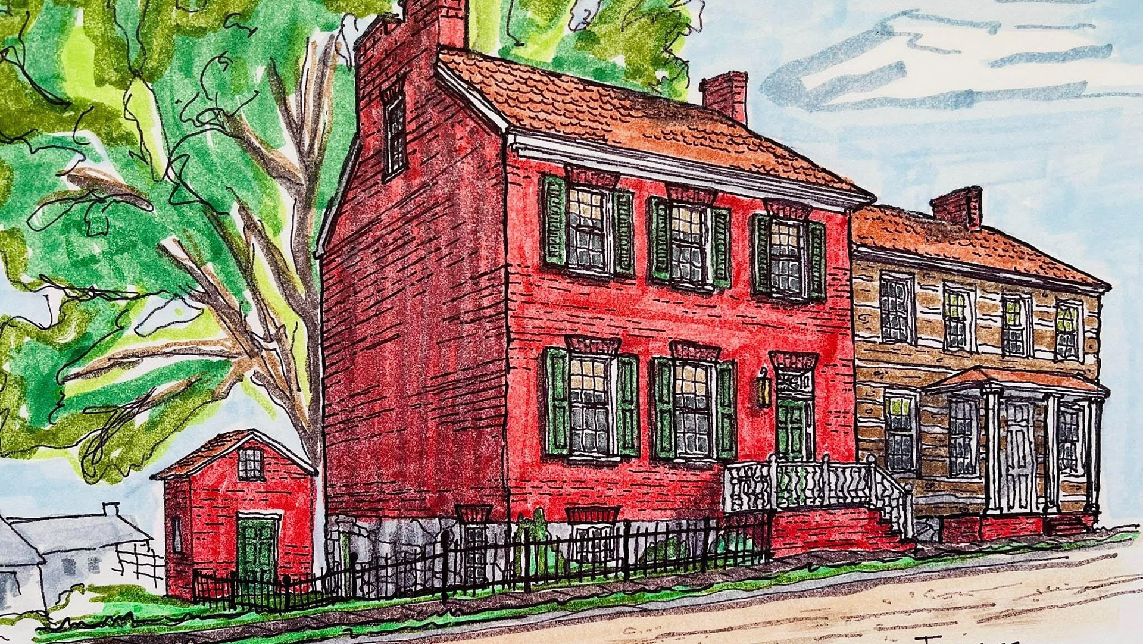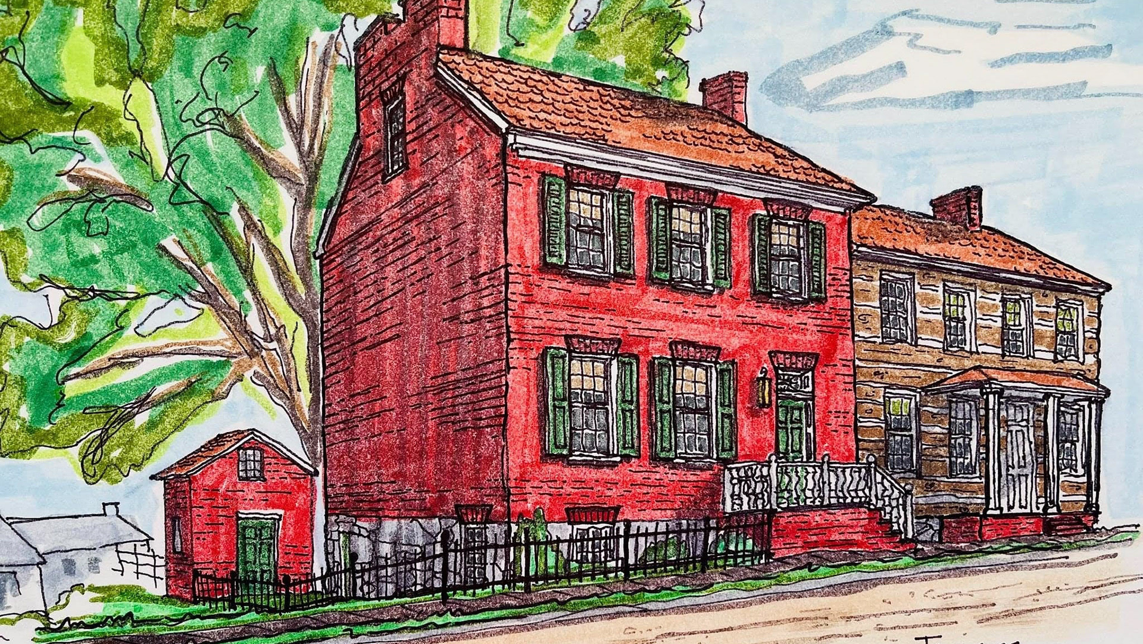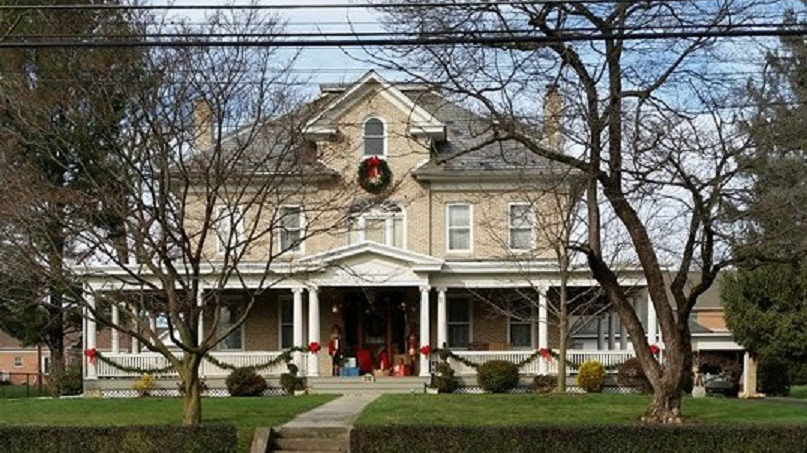Across from the C&O Headquarters on the north side of West Potomac Street in Williamsport, on original lot 217 of the plot map drawn by Otho Holland Williams, sit two lovely, ancient houses joined together. One is built of logs in the Germanic vernacular taste of early Washington County and covered in modern siding. The other house is constructed of early handmade brick in the Georgian taste. Although they are nearly the same age and built by the same family, their appointments couldn't be more different. The simple one-and-a-half-story log dwelling once had a pent roof covering the façade, typical of homes built in the 18th century by German families in Pennsylvania and Maryland. The two-story brick house is a rather high-style building for early Washington County. This structure has a molded brick water table adorning the façade, one of only half a dozen that survive in town.
The house's massing is distinctly Georgian, with large windows of twelve over eight paned sashes. The windows are significant as they appear to have survived intact, as most of this age have been replaced or altered elsewhere in town.
These remarkable, intact, important features give us direct insight into what a house from the late 18th century initially looked like. Like many other early brick structures of high style in Williamsport, brick jack arches with a single height "soldier brick" decorate the lintels on the façade. In contrast, jack arches with staggered, heavier vertical bricks decorate the secondary elevations. Both buildings are built over rough-cut limestone foundations sitting above the sidewalk.
In June 1790, Henry Cyester leased lot 217 for the standard terms, requiring him to fence the lot and build a brick, stone or log house within two years. Henry constructed the small log house at 123 W. Potomac first.
Heinrich Friederich Zeister (1757-1841) (spelling changed to Cyester) was born in Exeter, Pennsylvania, near Reading, in 1757. As a young man of about 18, Henry signed up to fight in the Revolutionary War, siding with the Americans. After the war, Henry moved to Washington County, Maryland. Here in Maryland, he met young Hariah Barbara Waitman/Whiteman. Barbara, as she was known, was twenty years Henry's junior and the daughter of his friends Jacob and Margaret Weitmann (later Whiteman). They were married in Hagerstown in 1797, Barbara aged 20, and Henry aged 40.
Henry owned a tannery on the "east end of town" in the general area of Artizan and E. Potomac Streets along Springfield Run.
Barbara Cyester's brother Jacob Whiteman Jr. purchased the lease on lot 217 from Henry in 1794 for twenty-five pounds. This modest sum indicates the existence of a log house according to tax assessment standards at the time. Census records from 1790-1830 indicate Henry and his wife Barbara lived next door to Jacob during those years.
The house style, the building methods, and the sale dates indicate that Jacob must have built the brick house immediately after purchasing the lot in 1794. Over the next few years, Jacob and Henry acquired the surrounding lots 215, 216, and 218, thereby owning nearly the whole block. In 1819 they sold the lease on lot 218 to wealthy merchant and landowner Jacob Towson for $1500, an enormous sum. In 1819, an alley between lots 218 and 219 ran to Conococheague Creek, allowing access to the main trading routes and the water. It is logical that a warehouse stood on lot 218 affiliated with the Cyester Tannery. Barbara Cyester and Jacob Whiteman, brother and sister, both passed away at age 59 in 1836.
Jacob's estate sold his interest in the house that same year to Henry LeFever and his wife Rebecca, daughter of Henry and Barbara Cyester. Jacob had become relatively wealthy, making his money in shipping. The deed in 1836 confirms that both houses were present. Henry Cyester died in 1841 at the age of 84. They are all buried in River View cemetery; Henry's headstone details his service in the Revolutionary War.
Henry LeFever (1808-1883), also a tanner, married Rebecca Cyester (1808-1891), daughter of Barbara and Henry Cyester, in 1832. It appears that Henry apprenticed under the Cyesters in the tanning business. Henry and Rebecca purchased the family homestead and owned it until 1863, when it was sold to Margaret V. Shook after having been owned by the Cyester Family for 73 years.
According to the census records, William Shook was a laborer, and Margaret a homemaker. The Shooks lived out their years in the home, apparently having no children. Margaret passed away in 1892, leaving William a life estate in the house. A year after William's death in 1907, the house passed to his niece, Effie McCardell (1868-1948). Effie McCardell lived in the home for many years with her granddaughter Margaret Rachel Jenkins, who cared for her. Effie was a member of St. Augustine's Catholic Church her whole life.
The house then passed to Margaret, who in turn passed it to Estella Forsyth Moudy and her daughter Agnes. When Agnes passed away in 1972, and the home passed to family members. The house was sold in 1998 to James McLeaf and Jennifer McLeaf, who made it their home. The McCleafs were good stewards of the old home and appreciated its historical value. James McCleaf was Mayor of Williamsport from 2005-2017. When it came time to sell the house, the McCleafs gave careful consideration to prospective buyers of this historic home.
In 2018, Marshall and Johnna Maravelis decided to have a look at the home that had been unoccupied for some time. The Maravelis had married in 1980 at St. Augustine's in Williamsport. Johnna's maiden name is James, and their marriage at the church was the 4th generation of James Family weddings at St. Augustine's.
Marshall grew up in Hancock, where his father owned a shoe repair business. Johnna's father, John James, worked for more than 40 years at the Byron Tannery; today, in his 90s, John enjoys his retirement by building model canal boats and spending time with his family. John's father, Frank James, worked at Cushwa Brick. The James Family has called Williamsport home for nearly a century. When Marshall and Johnna first saw the home, Marshall was unsure; it hadn't been lived in for some time and needed many updates.
With her real estate background, Johnna appreciated the house's historical nature and saw endless potential in the old mantles, tall ceilings, and elegant old staircase. Together, the Maravelis's tackled the projects needed to update and stabilize the old manse. Completed projects include a new roof and remediation of structural issues in the basement walls caused by a century-old foundation perforation from original pipes running from the street. Recently, the Maravelis's rebuilt the massive chimney and restored the fireboxes so fires can once again grace the hearths.
The beautiful old house is decorated with Marshall and Johnna's wonderful collection of antiques to complete the charming environment of their home. Their results show that Johnna and Marshall care deeply about their home and community. The beautiful old home shines as you drive along West Potomac Street, a testament to its current owners' love and a tribute to the original builders who erected it there nearly 230 years ago.
Williamsport is grateful to the Maravelis family for saving this irreplaceable architectural treasure. Because of their efforts, this beautiful old home will stand for another 230 years. Williamsport's brick, stone, and wood heritage is important and should be protected.
