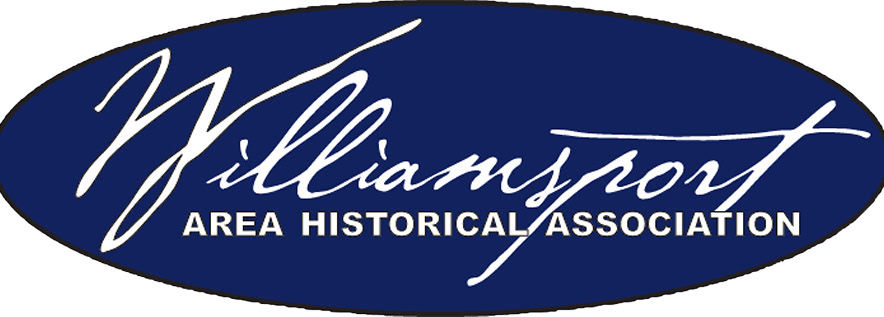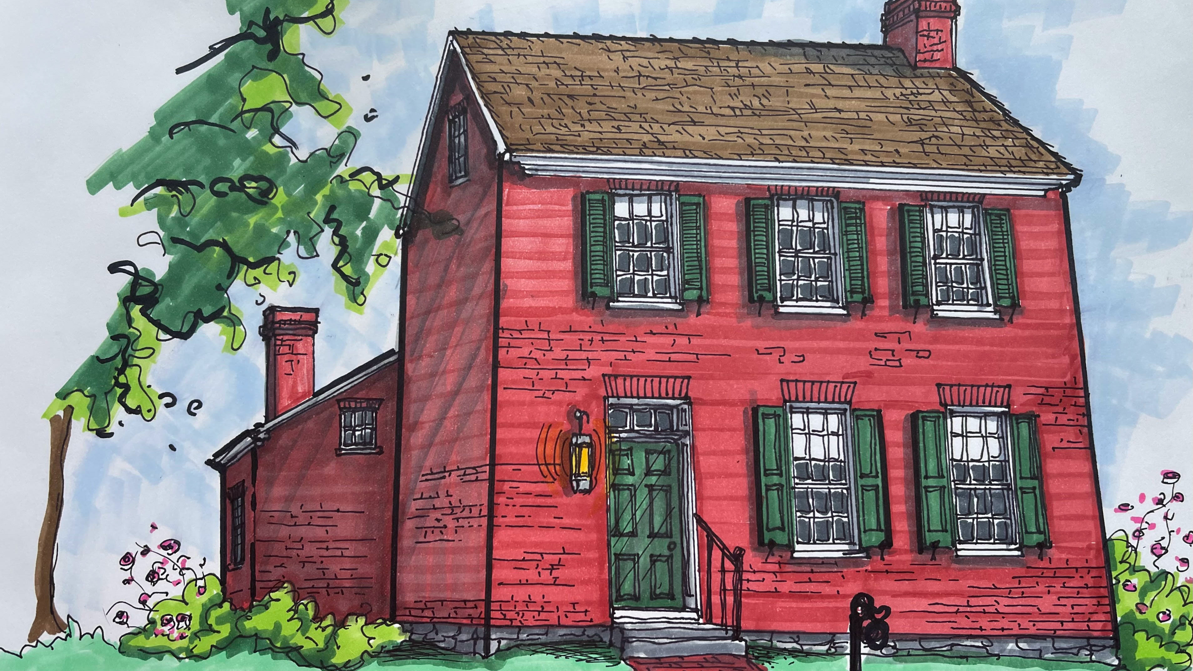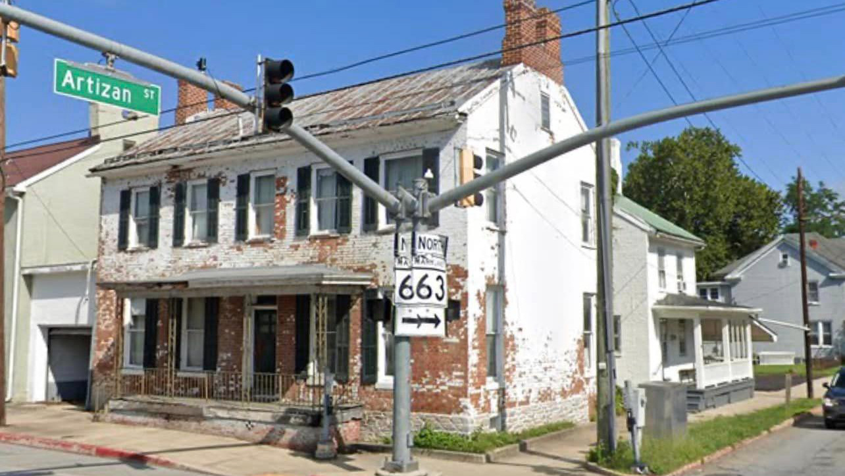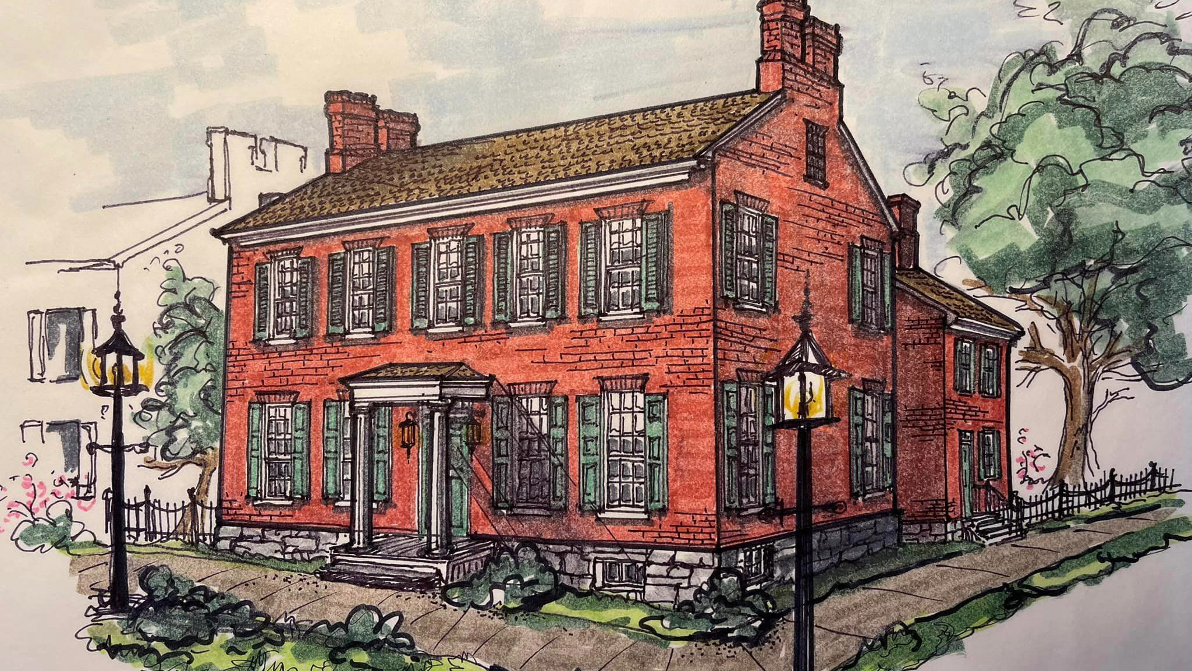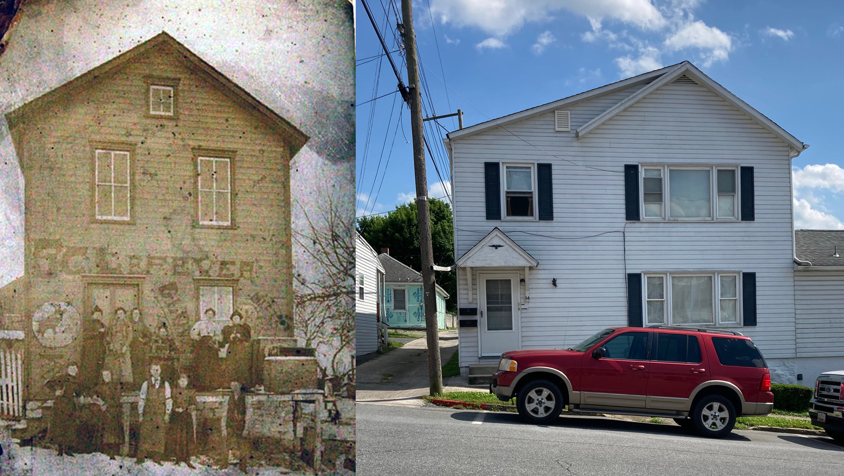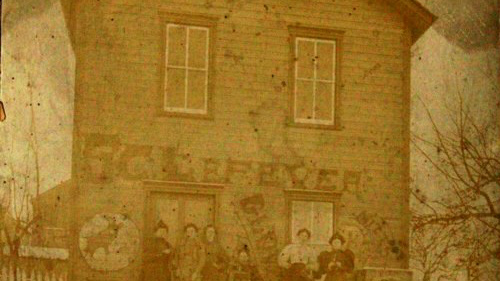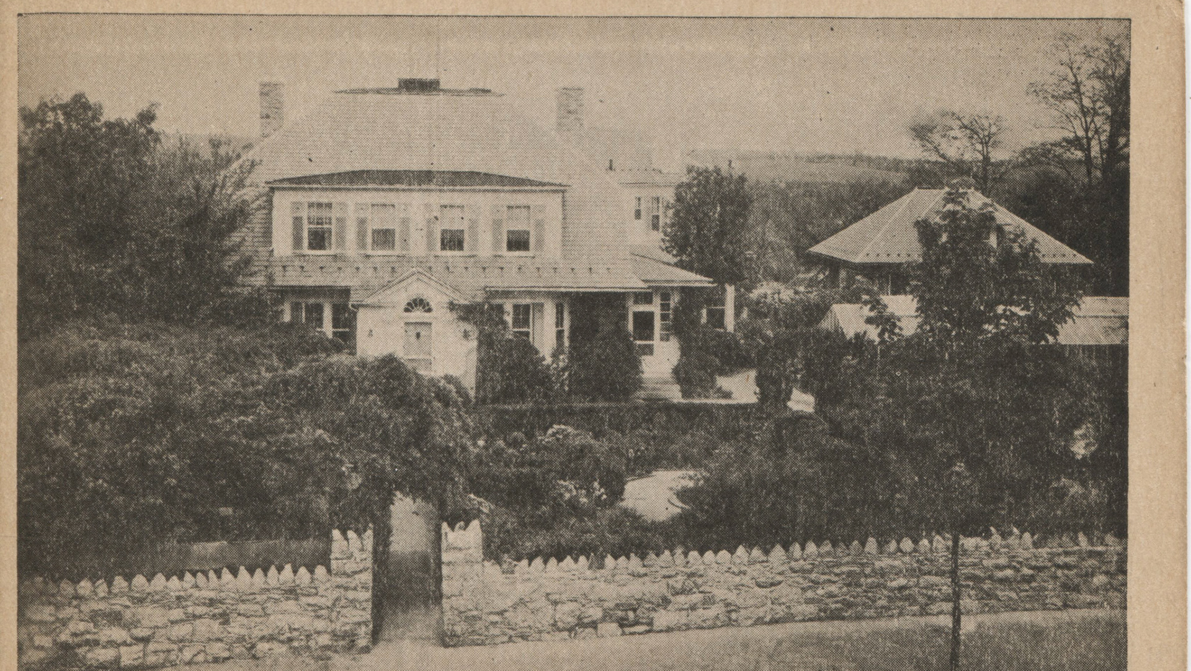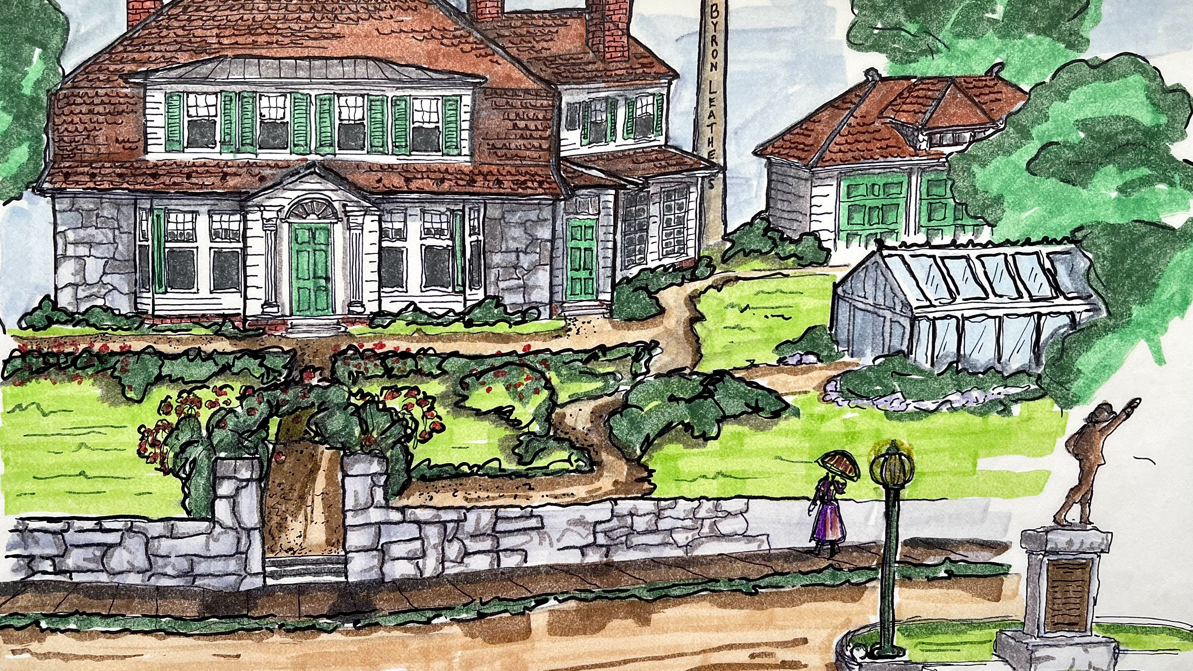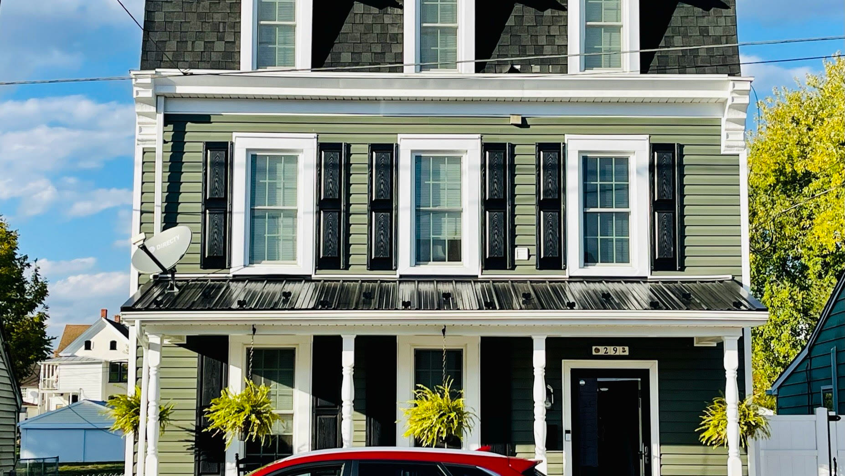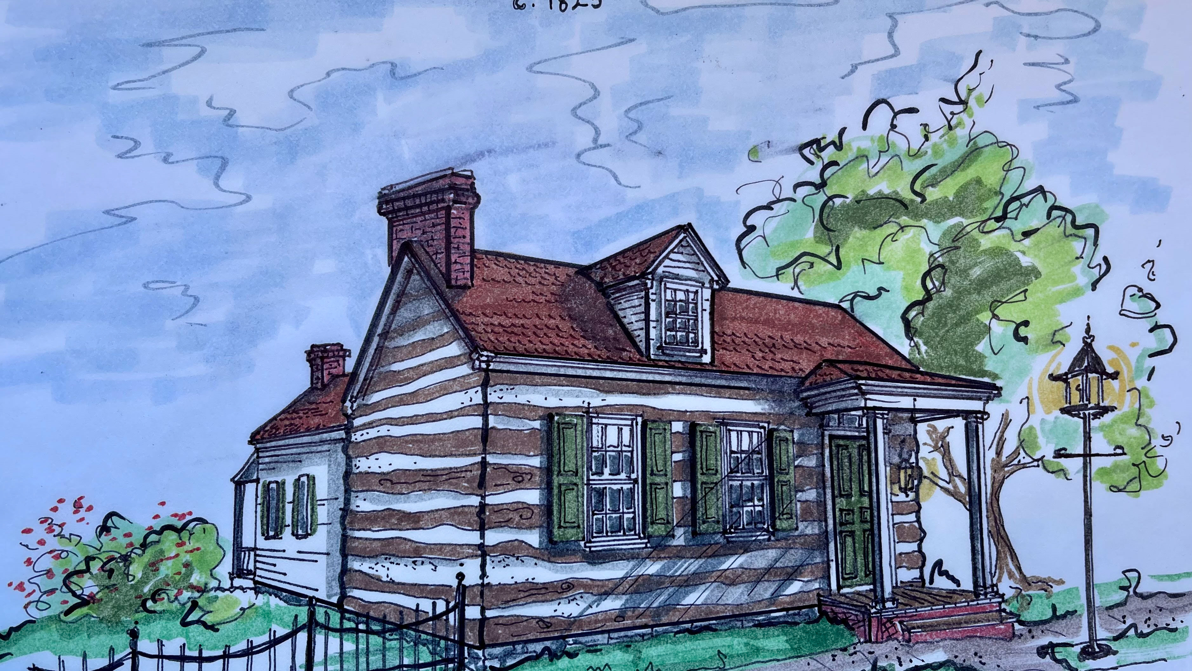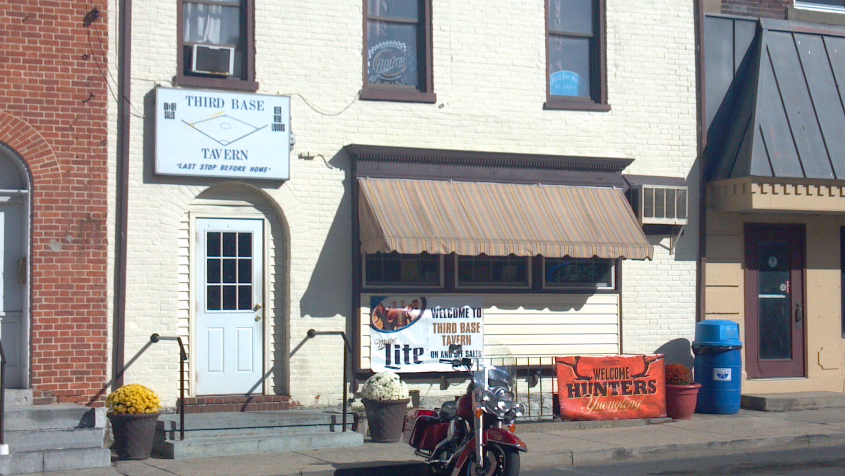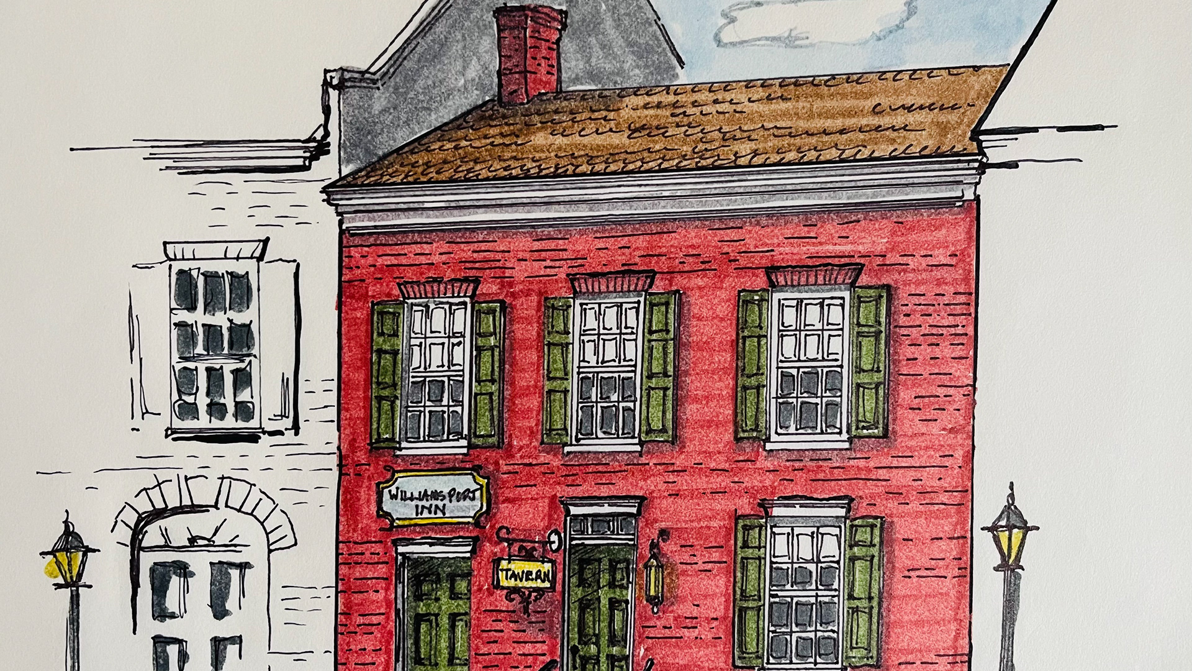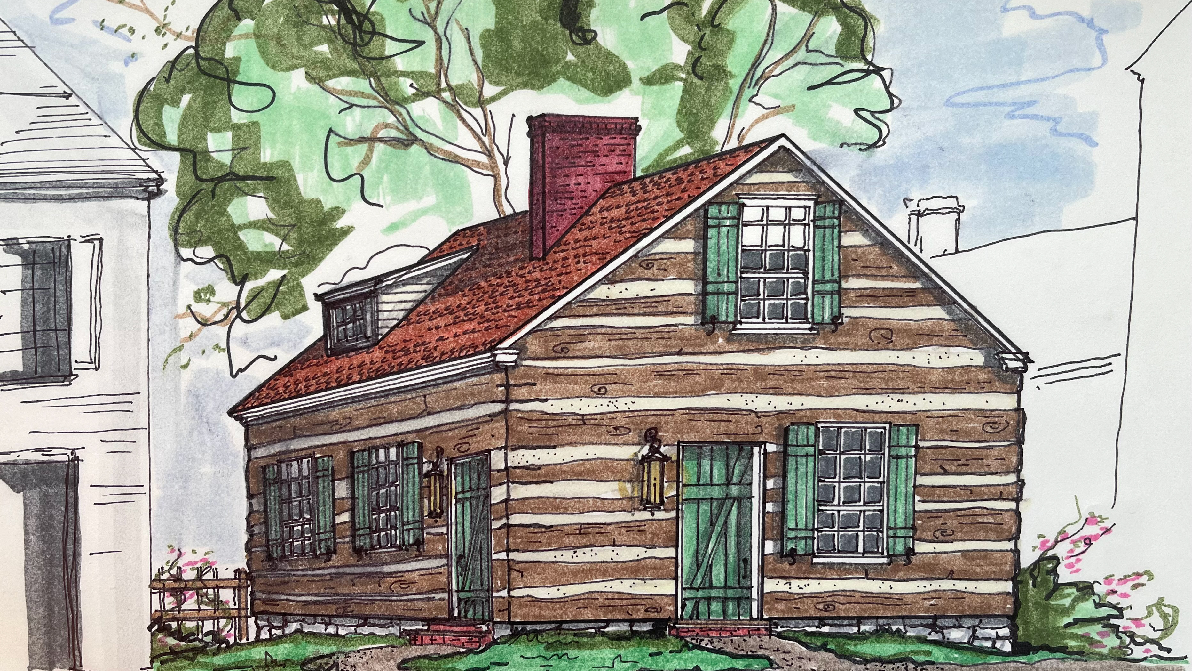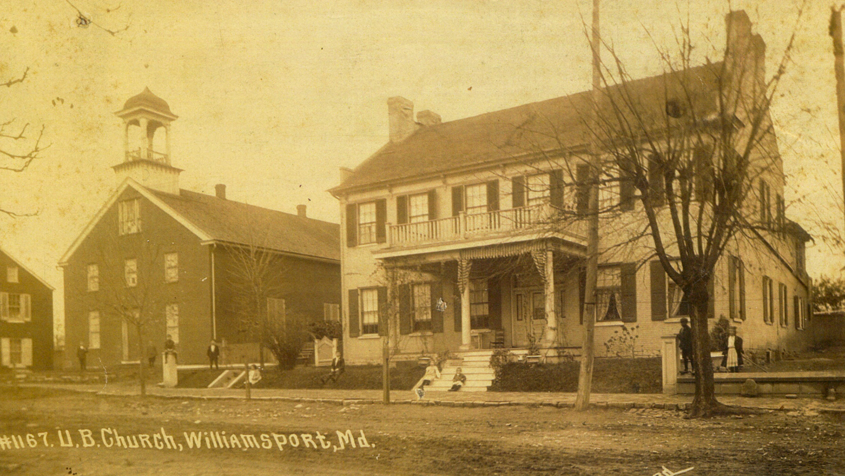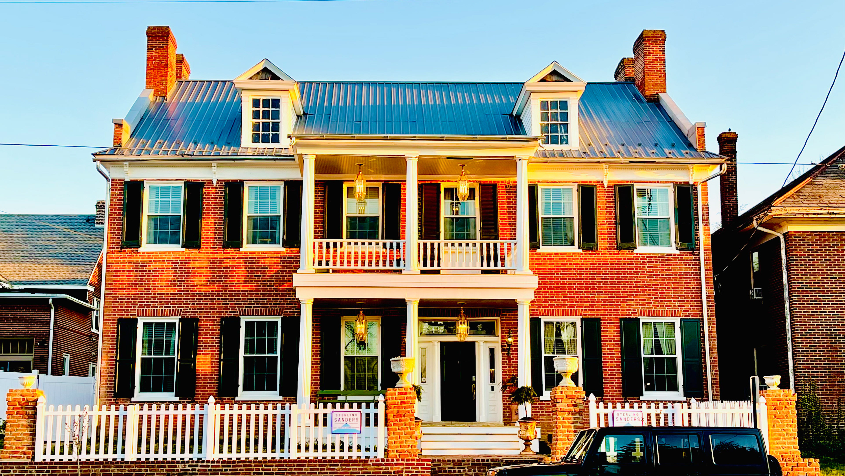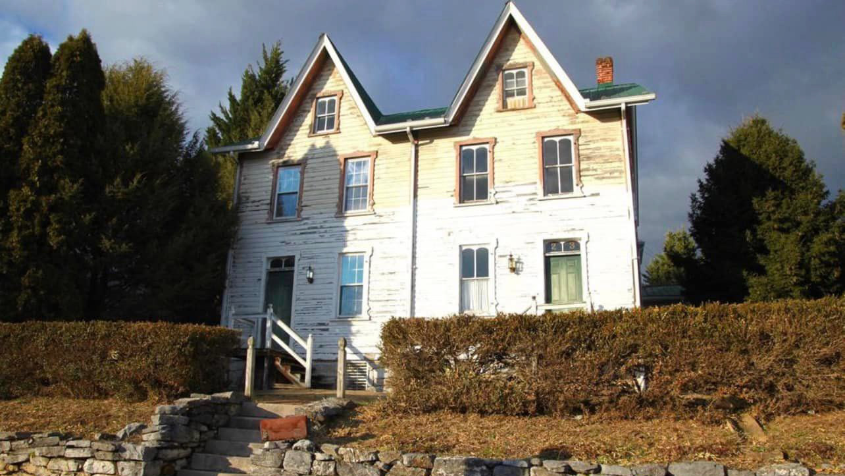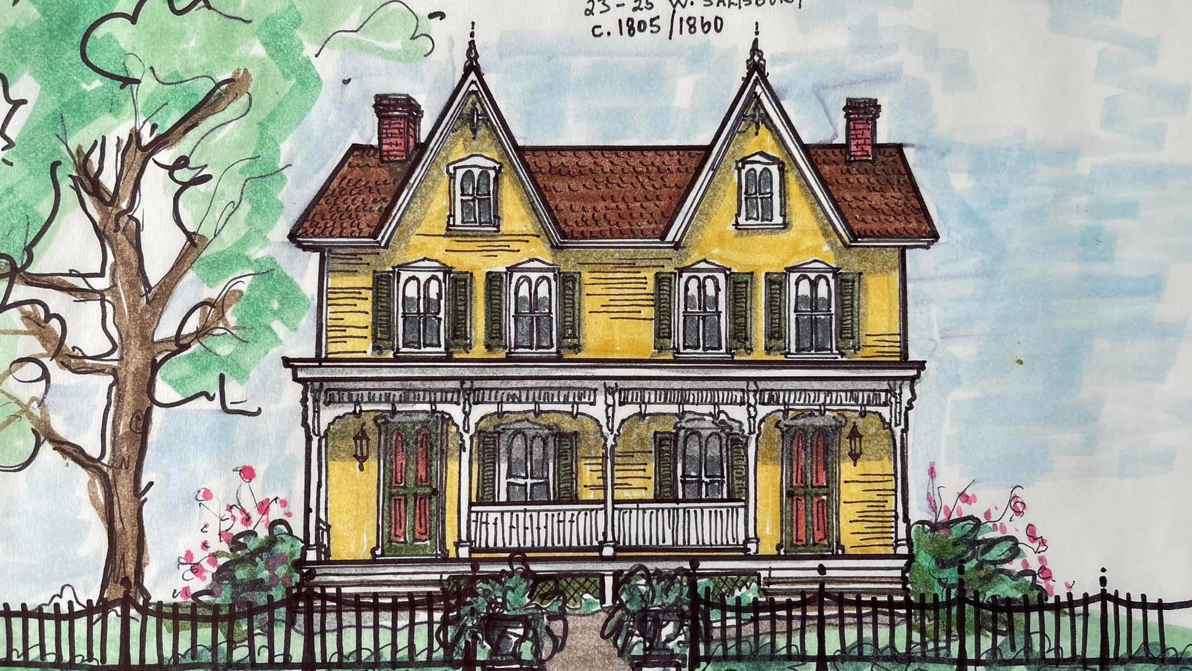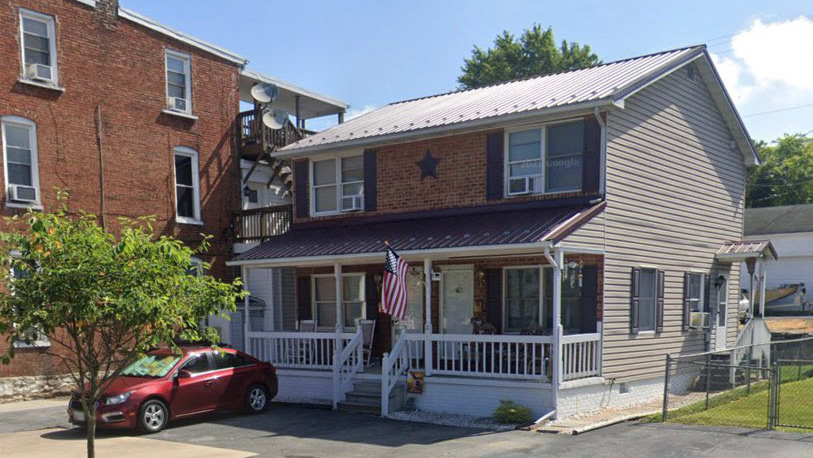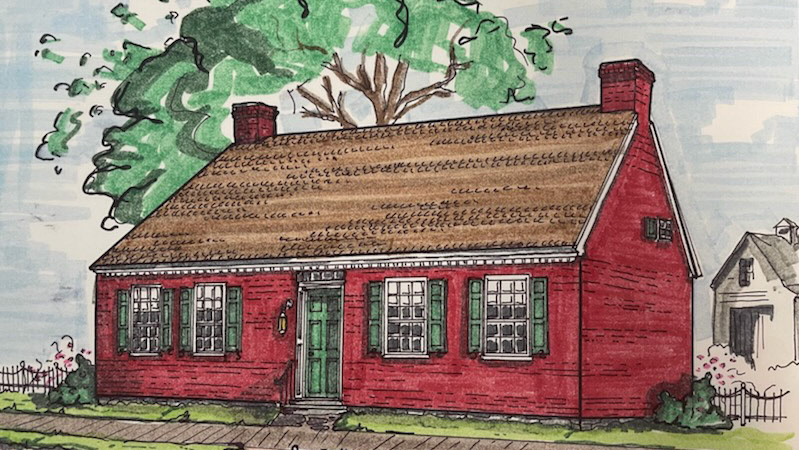On the west side of South Conococheague Street, on lot 88 of Otho Holland Williams' original plan of Williamsport, is a handsome brick Federal-style home. The home is laid in Flemish Bond brickwork at the façade and five-course Common Bond at all other elevations, including the ell. A deep molded cornice spans the eaves with returns at each corner of the main block. Massive Jack Arches are present over the windows on the front of the house, and a large chimney sits inside the south wall, once belonging to a pair of identical chimneys. The chimney on the north end is now removed. A lower, two-story service wing or ell projects off the back of the house on the northwest corner with a large cooking fireplace in the basement, built at a different time than the main block. A beautiful antique wrought iron fence lines the southern portion of the shaded, green lawn along the street.
Sarah Baker leased lot 88 from Edward Greene Williams in 1815 for the standard terms of having to build a good house and fence within three years. The Federal census indicates that Sarah was in her 40s, the mother of several boys, two still living at home. By 1818, Sarah had built a house on the lot, probably part of the existing home. Sarah sold the lot and home to her son John Baker and his wife Mary for $100 in 1824. The sale price reflects improvement to the property, although $100 is not high enough to indicate the current home was built yet.
Sometime about 1825, John and Mary Baker must have built the current house as they sold the lot to William Dickey in 1827 for the large sum of $800. This amount of money indicates a significant improvement to the lot. The style of the house, the details on an original mantle in an upper chamber, and the large sale price, all point to a build date of around 1825.
John Baker was a successful flour merchant and, as a member of the building committee for the Lutheran Church, helped lay the cornerstone in 1829. This church was replaced in 1911 with the larger Luthern Church that stands today. John Baker also served as mayor of Williamsport from 1831 to 1832.
An inspection of the home reveals that the more prominent front block and the service wing are two structures, but it is unclear which was built first. Did Sarah build the brick service wing with plans for the front, or did she begin with a small streetside log cabin that her son enlarged? Or did John build the large front section, then replace the older unit with the brick ell that is currently there? Without the existence of tax records from that period, one can only speculate.
The next family to occupy the house was the William Dickey family. Born in Ireland in 1788, Dickey immigrated to the United States sometime between 1807-1809. He first lived in Hagerstown, where he worked at the Antietam Woolen Factory in 1815. The Federal census indicates that by 1820, the Dickey family was living in Williamsport with a household of five. An ambitious Irishman, by June of 1830, a newspaper advertisement shows Dickey owned a shop in the town where he offered farming equipment such as cradles and scythes. William Dickey prospered in the village from 1820 until he died in 1831, as evidenced by his purchase of this expensive, stylish home. His death coincided with the outbreak of cholera that swept through the town 1831-32, decimating the Irish population, most of whom were employed building the canal. Irish cholera victims were treated in a makeshift hospital hastily erected on a hill west of the town; many were buried there as there was not yet a Catholic Church or cemetery in the town. Dickey's widow remained in the house until she died in 1867.
The estate sold the home to Jacob Masters for $1200 in 1868. Jacob Masters and his wife Sarah are credited with modernizing the house by adding Victorian-style details, including mantles and banisters. Masters was born in Clear Spring in 1822 but spent his entire adult life in Williamsport. He worked for over forty years on the C&O Canal and was the local superintendent for a period. Active in local affairs, he was a Freemason, served as mayor from 1890-1891, and later as a representative to the state legislature. In a sad turn of events, just outside of town, while gathering grapes, Jacob's ten-year-old son William accidentally shot his sister Amelia in the back while playing with a pistol. Although critically injured, Amelia survived and lived on to have eight children passing away in 1943 at age 85.
The Masters family sold the house in 1874, then the home changed hands several times, staying in the Madison Family for several decades. Now over 150 years old and considered an important historic structure, it was listed on the State of Maryland's Inventory of Historic Places in the late 1970s, and in 2001 noted as a "contributing structure" when Williamsport was added to the National Register of Historic Places.
James and Mary Jo Kalbfleisch purchased the lovely old residence in 1990 and live there today. James has served Williamsport as a council member for several decades. The Kalbfleisch's are students of history; they enjoy collecting fine art and artifacts from the Civil War, which are proudly displayed in the rooms of the nearly 200-year-old house. James and Mary Jo are excellent stewards of this historic home, maintaining and appreciating their house's history and fine architecture. They have found the balance between living in and respecting a landmark building. This home is a wonderful example of a well-maintained home, appreciated by each successive owner, giving our town a home that will grace our streets for generations to come.
